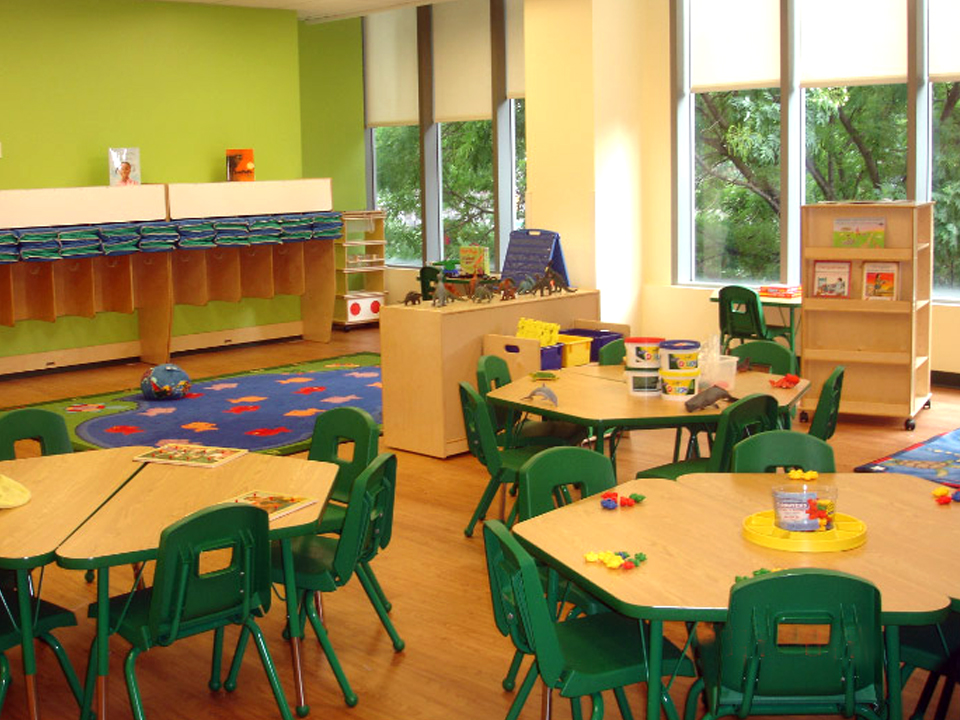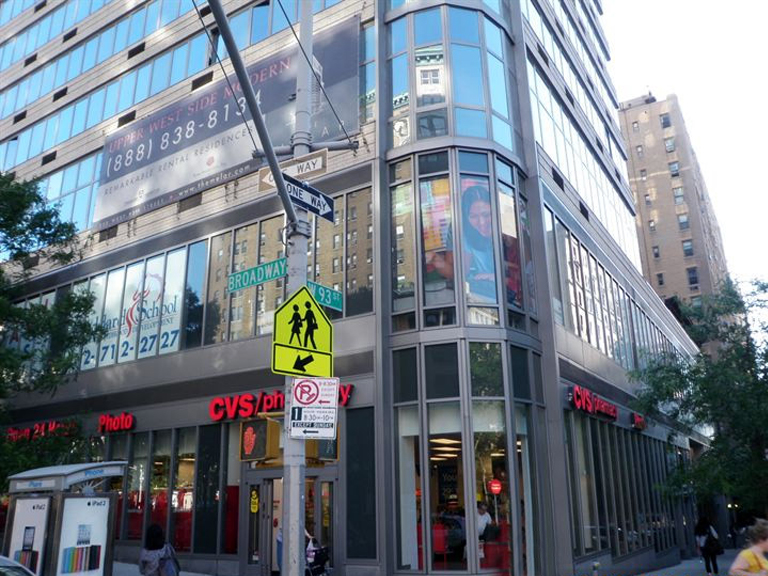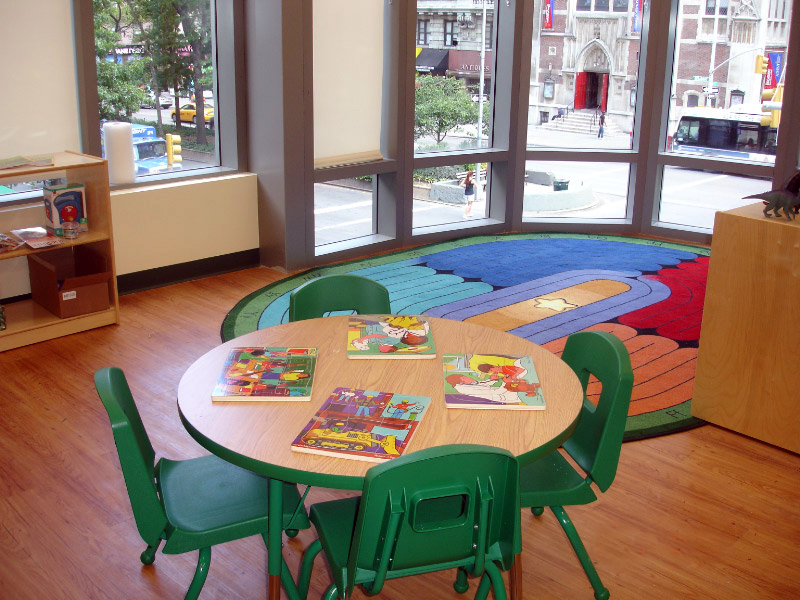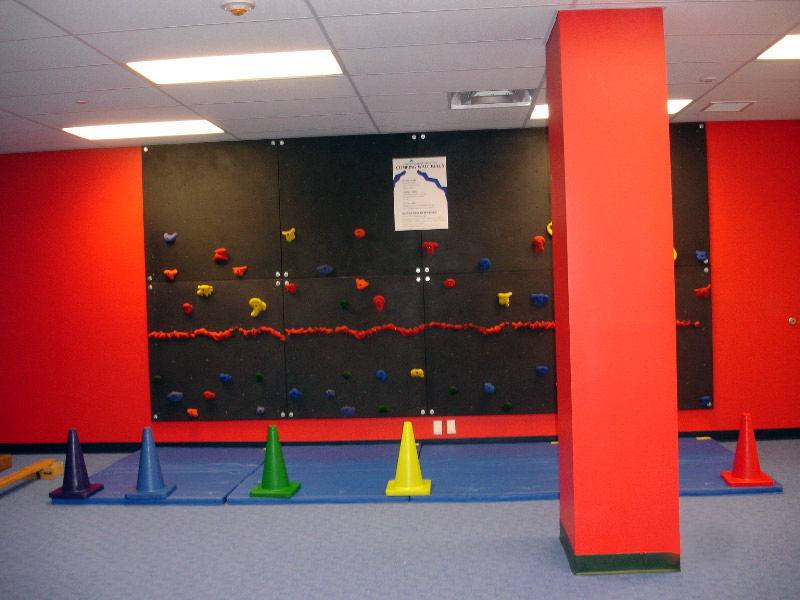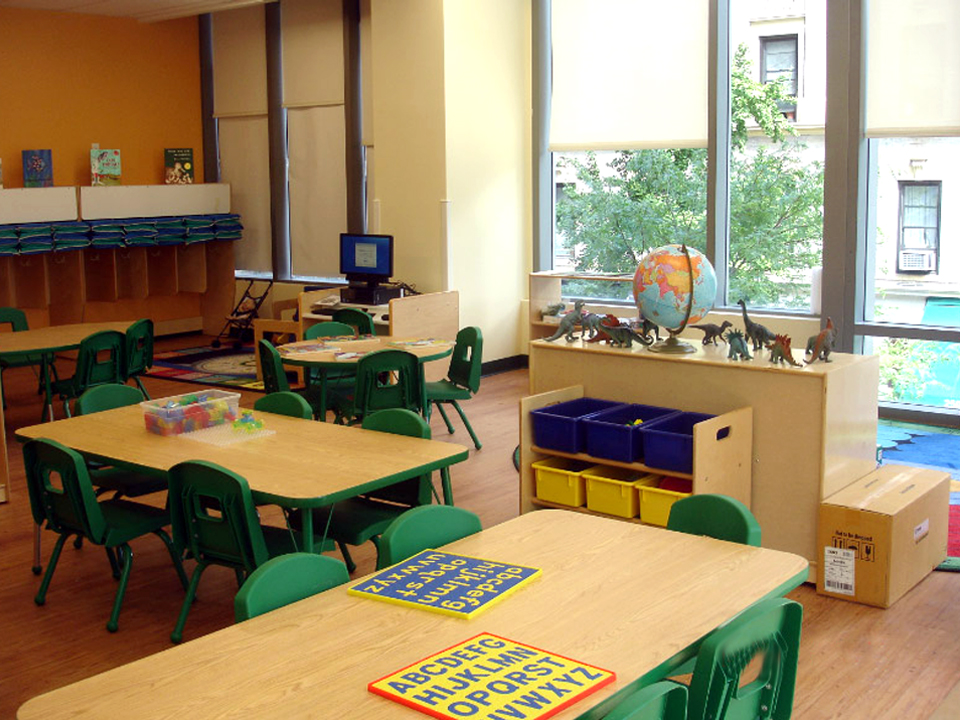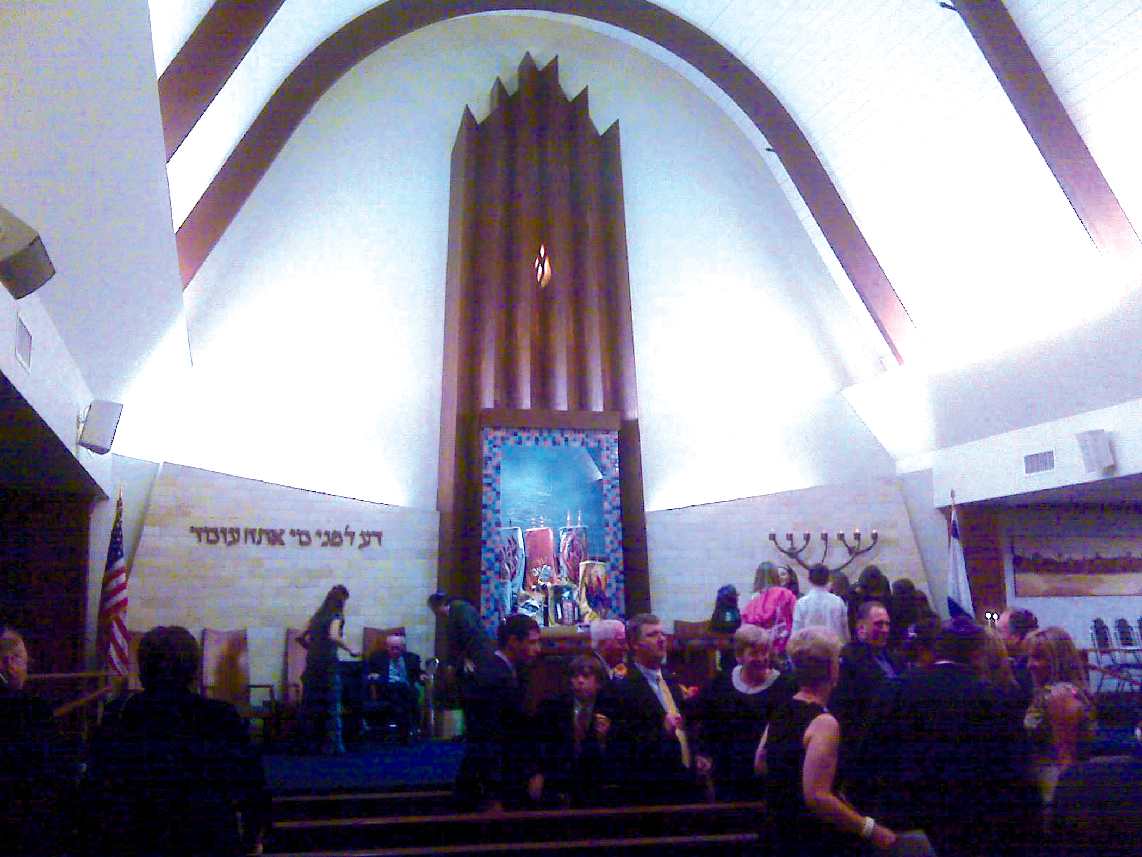Project Description
This project involved the conversion of a 10,000 square foot dark shell into classroom space on the second floor of a Manhattan high-rise building. The design featured self-contained, above-ceiling, packaged air conditioning units with heating, dehumidification and humidification capabilities in a very shallow ceiling cavity. The project included renovations to plumbing, electrical distribution, interior lighting, security system, fire sprinkler system and fire alarm system. The entire project was prepared in accordance with New York City Building Codes. The Goddard School’s early childhood programs help children develop learning skills at a pace that supports their individual potential.

