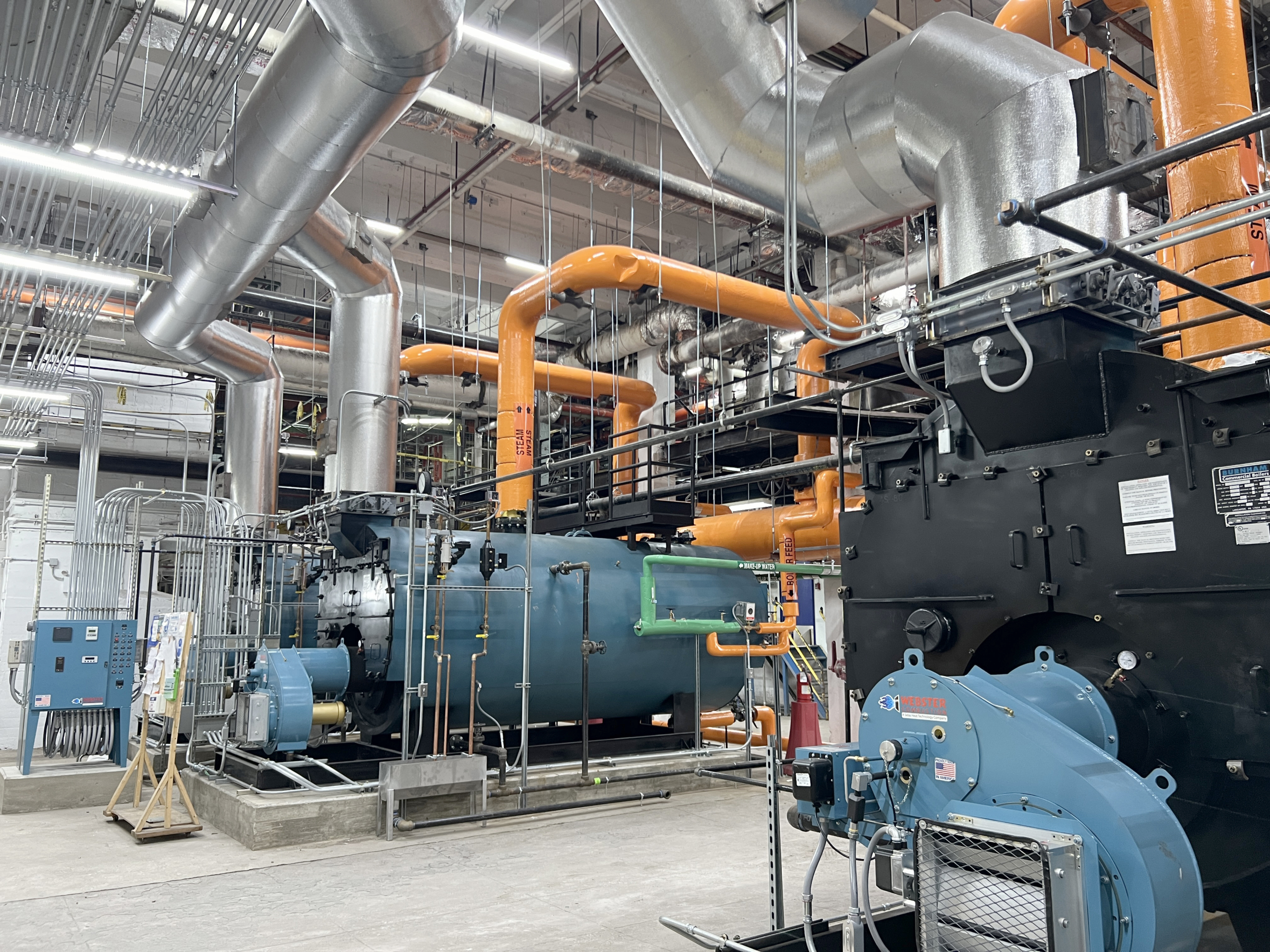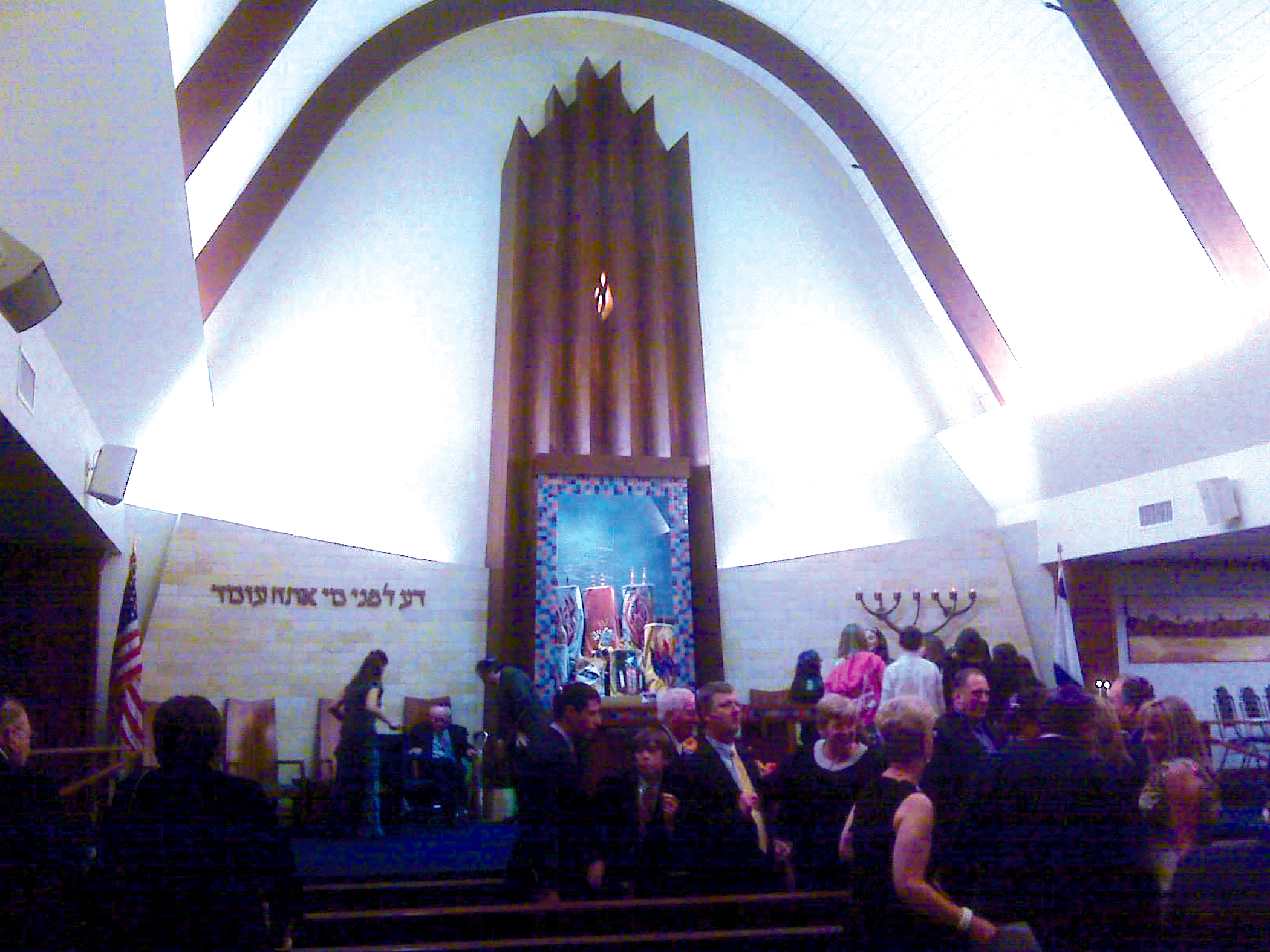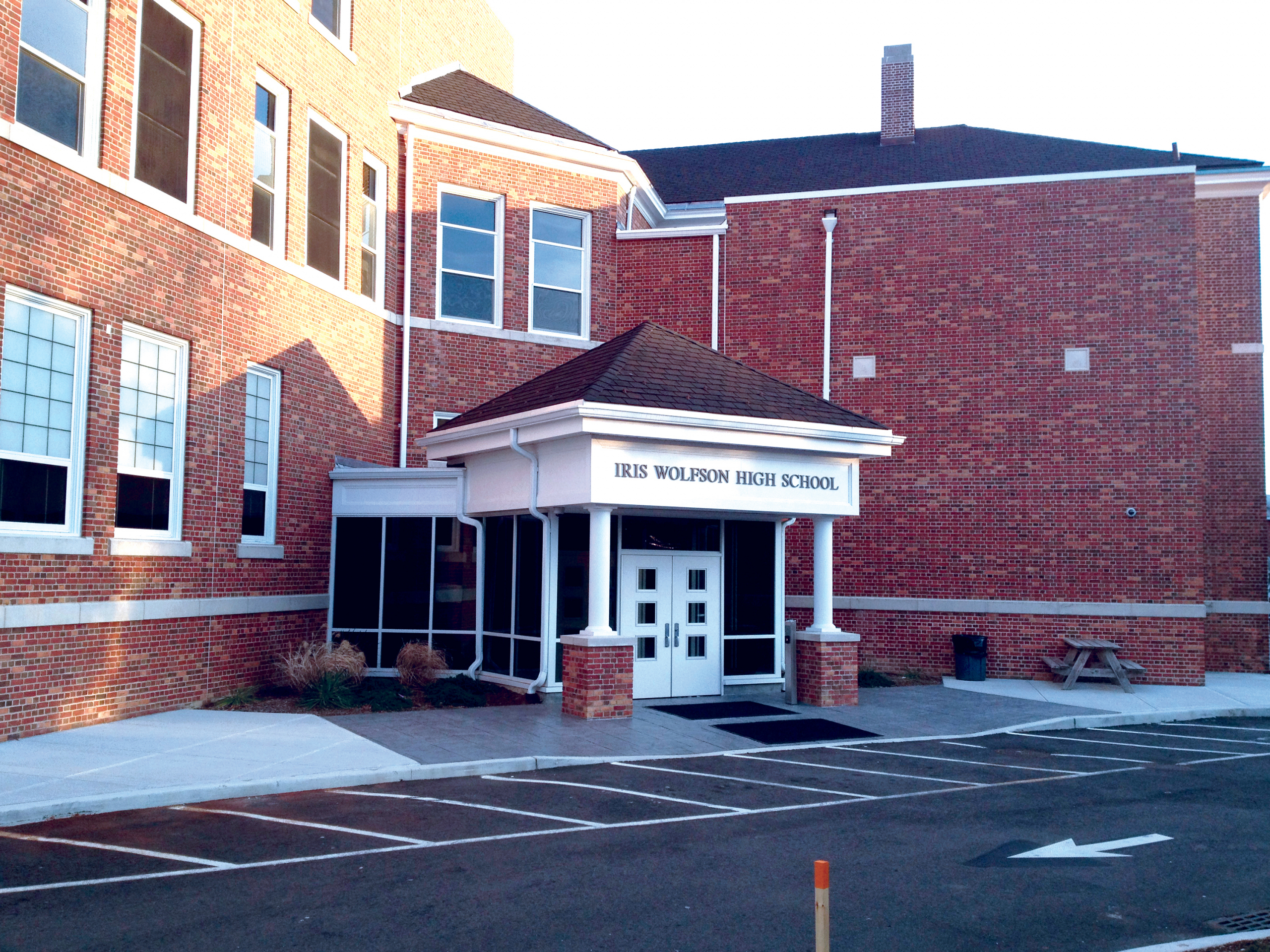Project Description
Bladykas Engineering played a crucial role in providing comprehensive design services for the Church of Latter Day Saints (LDS) in the development of their new facility, which spans over 6,000 square feet. The facility, which includes a chapel, cultural center, meeting rooms, and offices, has been meticulously designed to ensure both functionality and aesthetic appeal are at the forefront.
Our expert engineers designed the essential systems for the facility, including new electric service, new domestic water and fire protection water services, and new gas service, as well as electrical lighting and power distribution services. In terms of HVAC, we designed a system that utilizes air furnaces located in the attic space, with strategically planned ductwork running between the attic and roof truss system.
Furthermore, our design scope included the development of new fire alarm and fire sprinkler systems, ensuring the safety and security of the facility and its occupants. All of our designs adhered to the LDS church prototype specifications and met all New York State building code requirements. At Bladykas Engineering, we are committed to delivering tailored solutions that align with our clients’ needs and aspirations, with each project we undertake standing out in terms of both form and function.








