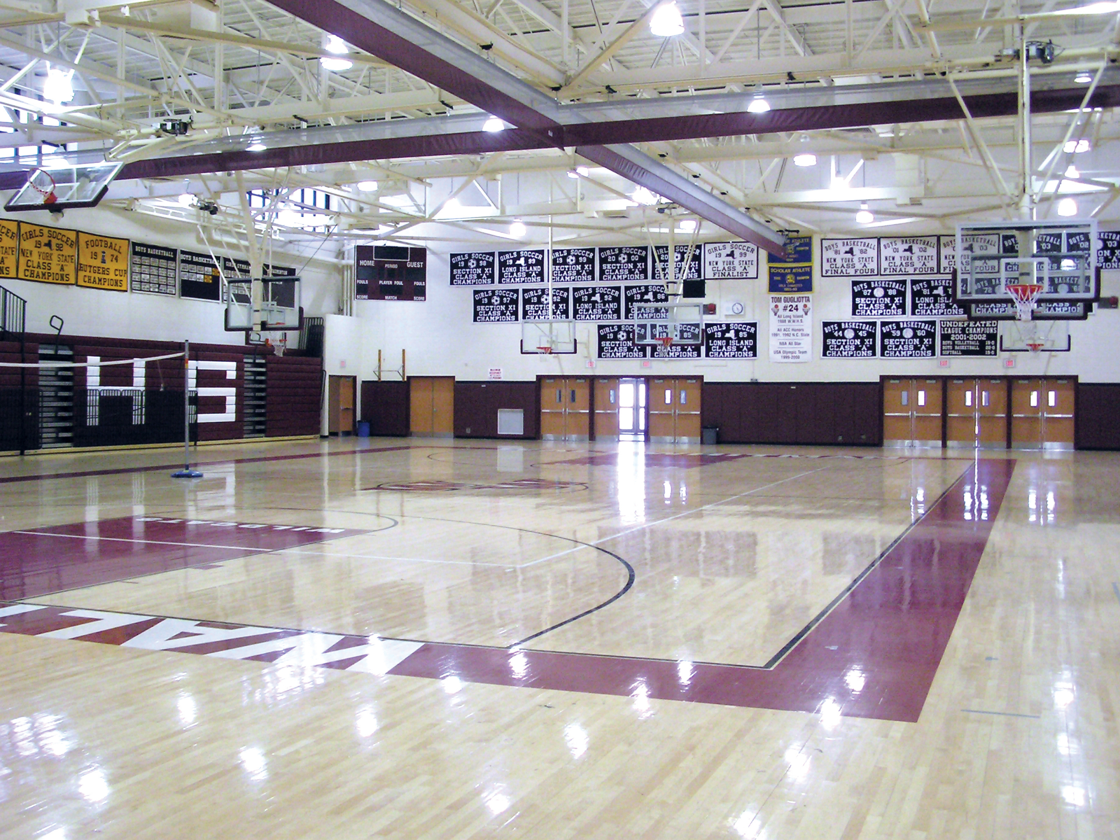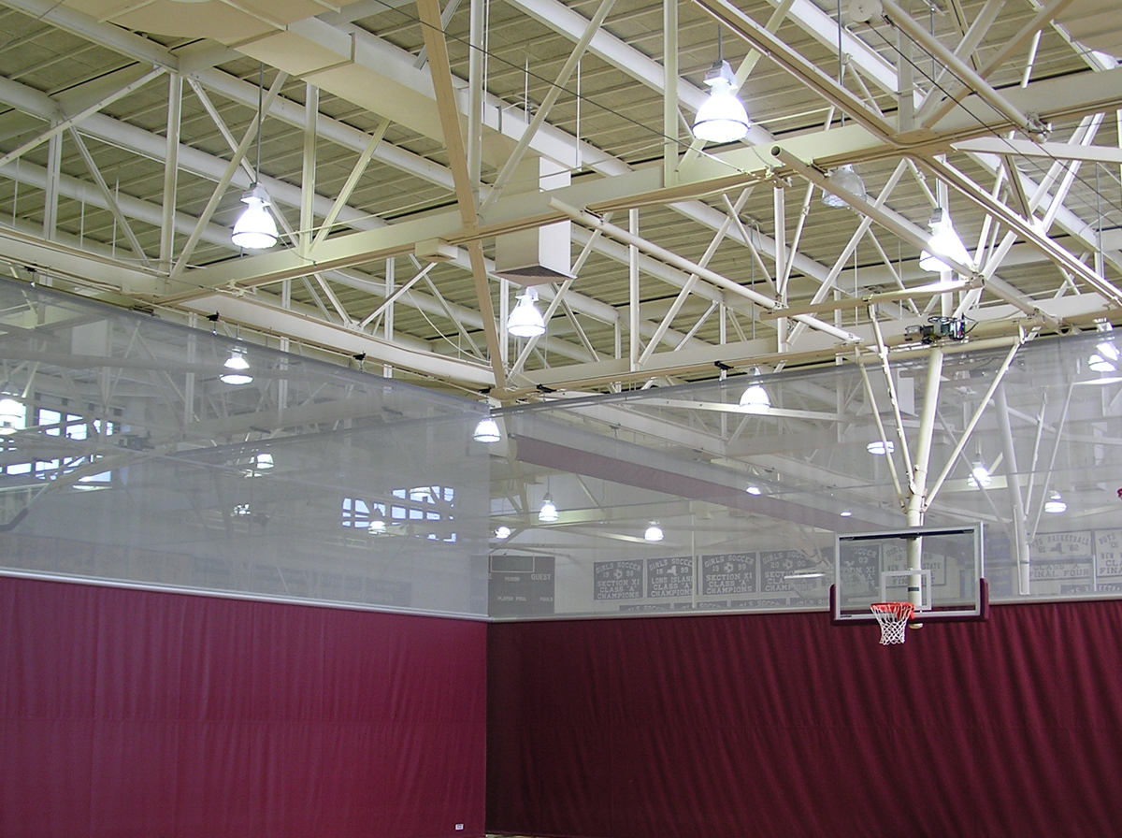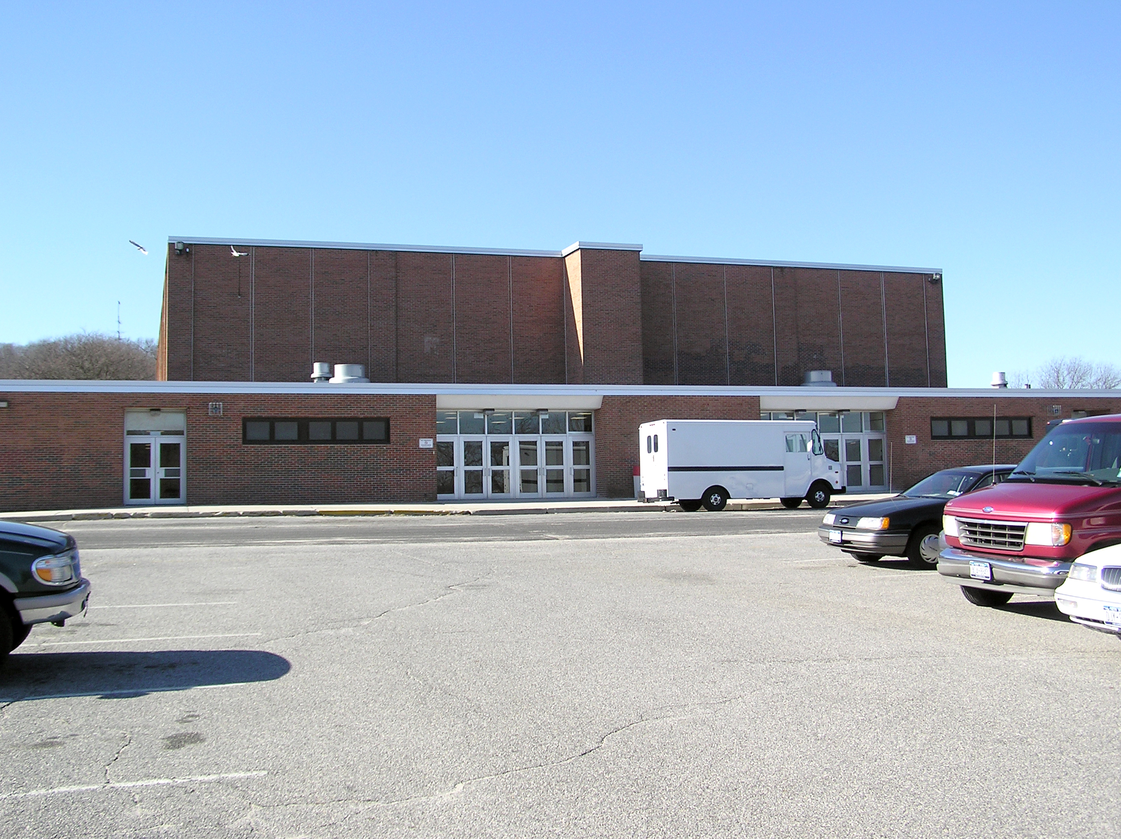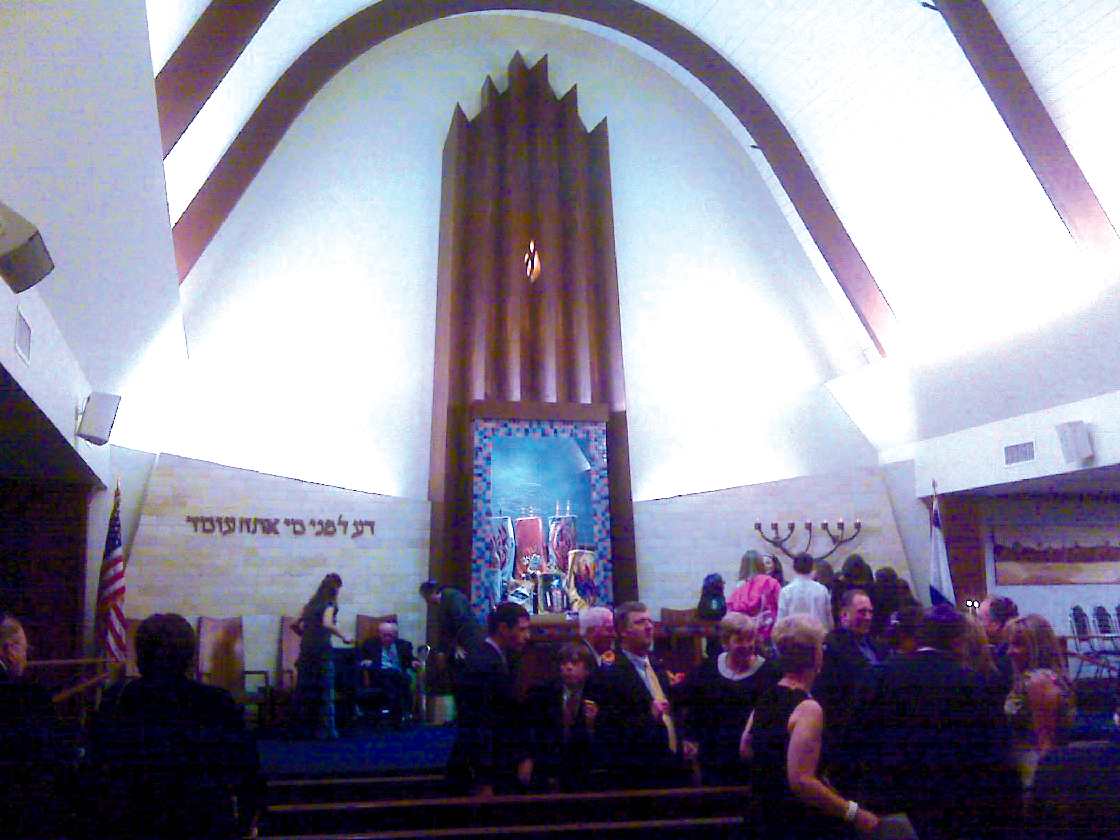Project Description
This project consisted of the total renovation of two gymnasium spaces — a 30,000 square foot North Gymnasium and a 19,000 square foot South gymnasium — at Walt Whitman High School. Design work included the replacement of two air handling units and the complete refurbishment of six additional air handling units, including controls, ductwork distribution modifications, and new balancing of air devices. New gymnasium lighting and controls were designed, as were new motors and controls for the athletic apparatus and dividing partitions. The project also included renovation of HVAC systems and lighting in the locker rooms.








