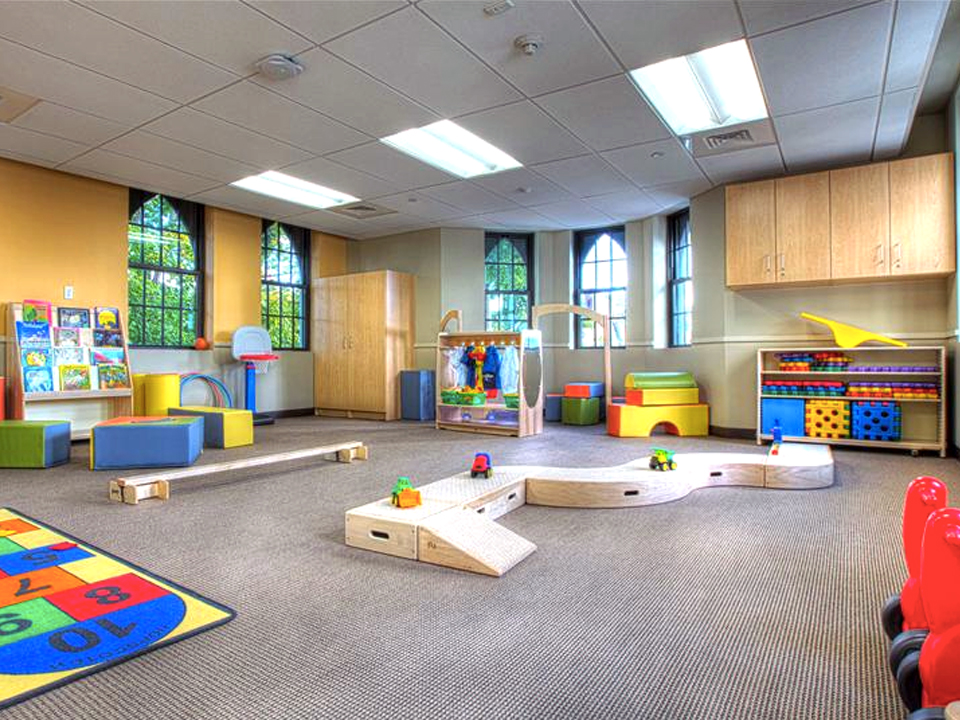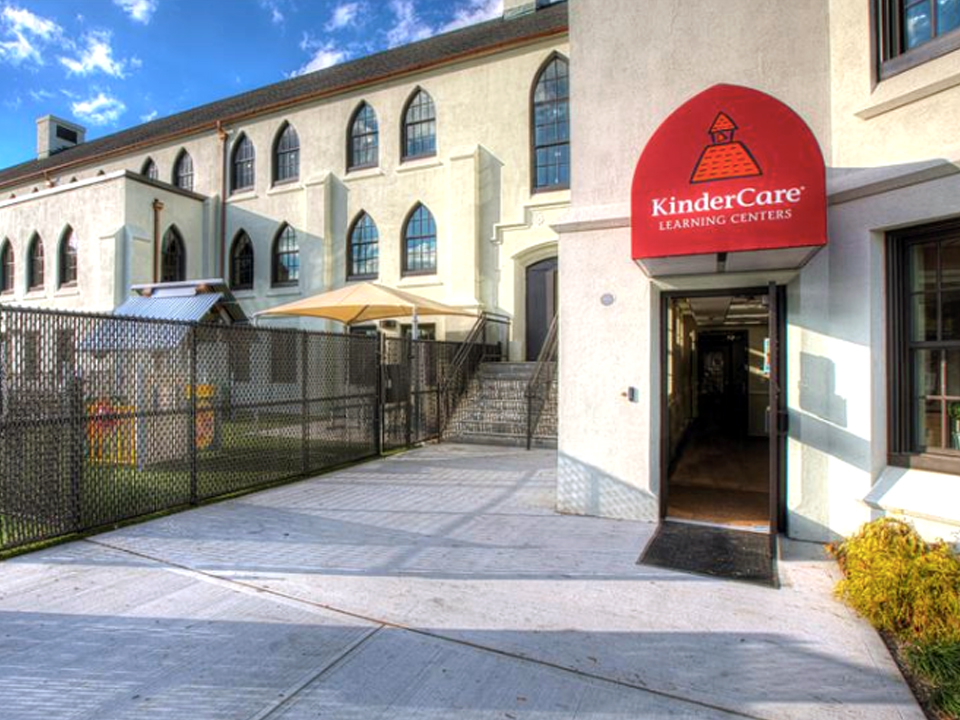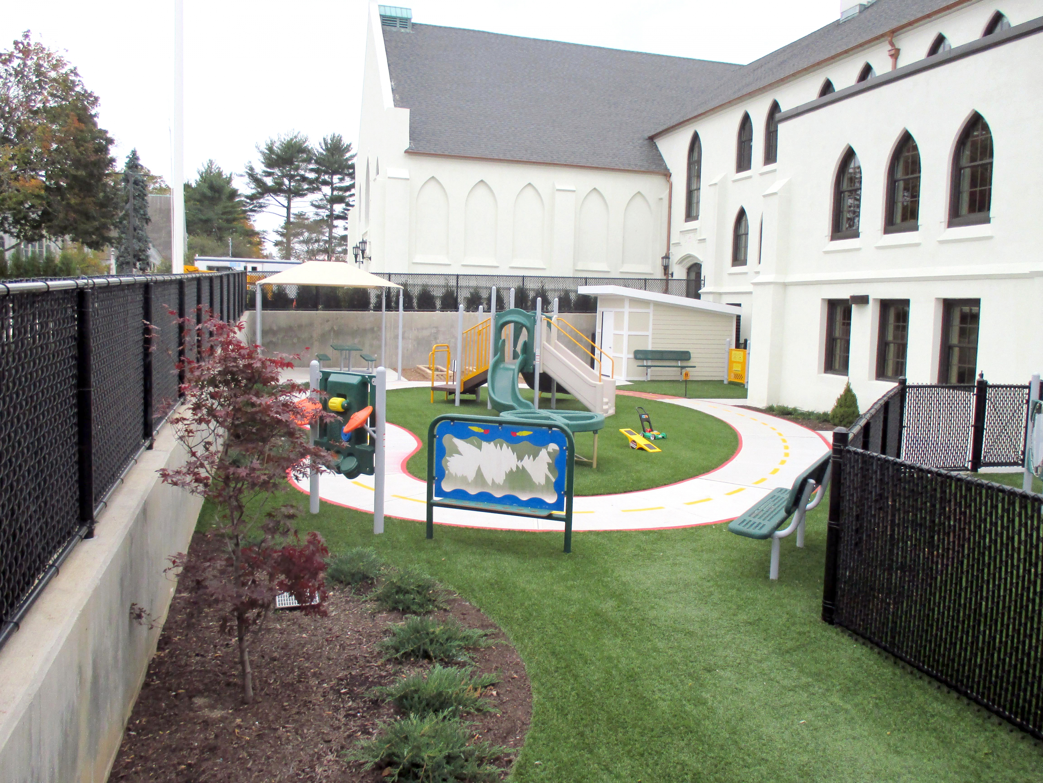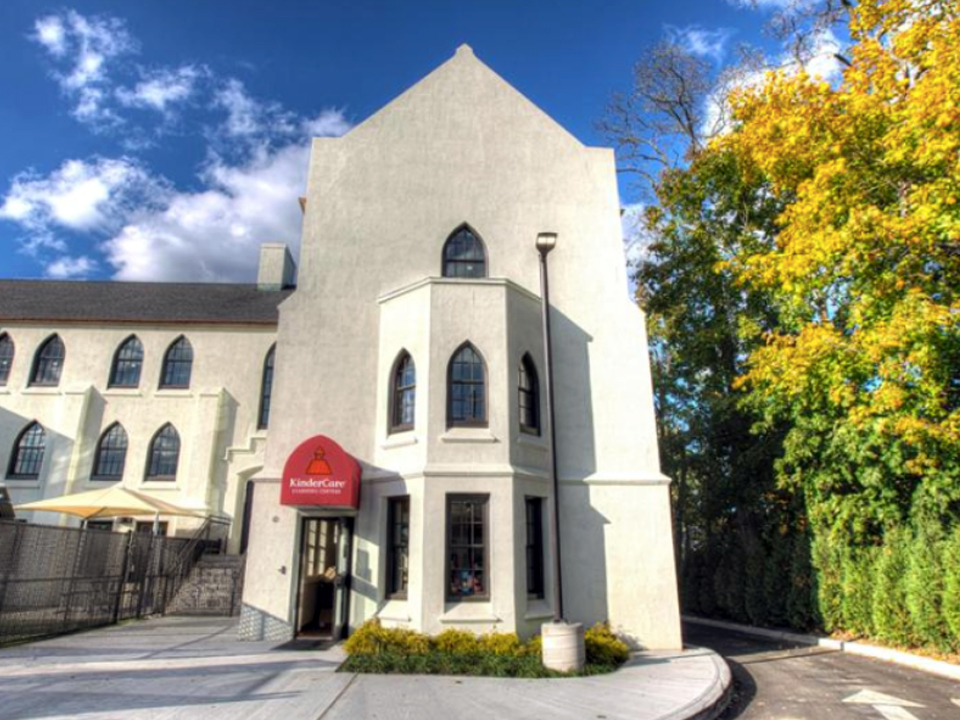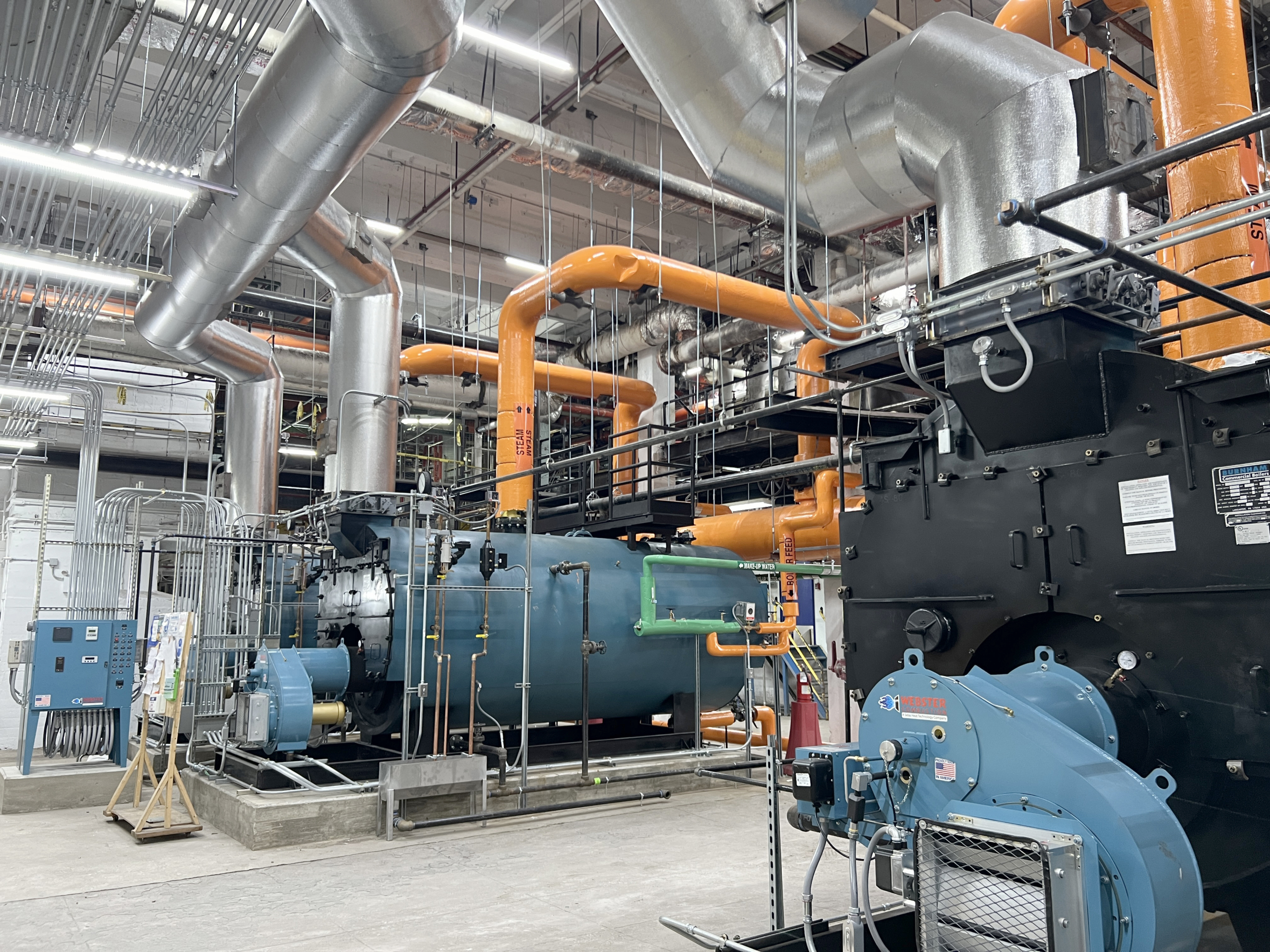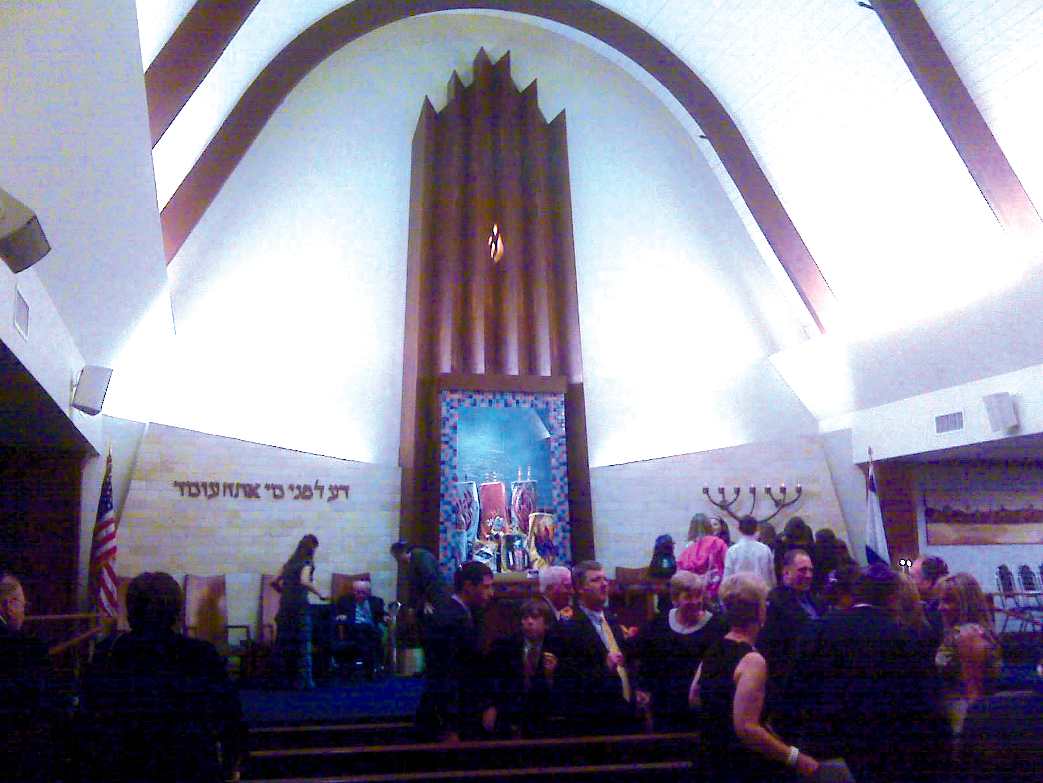Project Description
This multifaceted design project involved the subdivision and redevelopment of an existing church campus to include a 9,600 square foot medical office, a 10,000 square foot day care center, a 4,000 square foot bank, as well as an 8,200 square foot Parish Hall. Bladykas Engineering provided a wide range of MEP design services, which included providing new gas and electric service to each new property, working closely with the site engineer to separate the water and sewer services, and coordinating with the utility company to create easements through adjoining properties. Interior building work included new HVAC, electrical power and lighting, fire pump, fire protection and plumbing.

