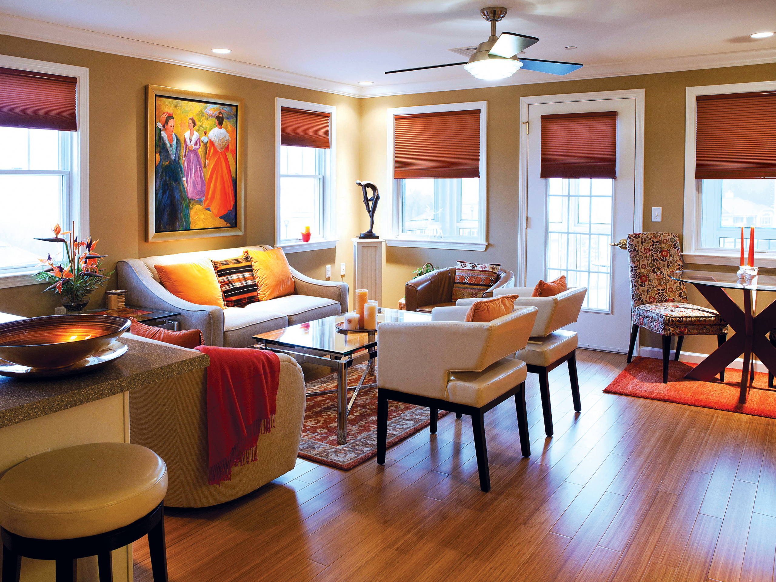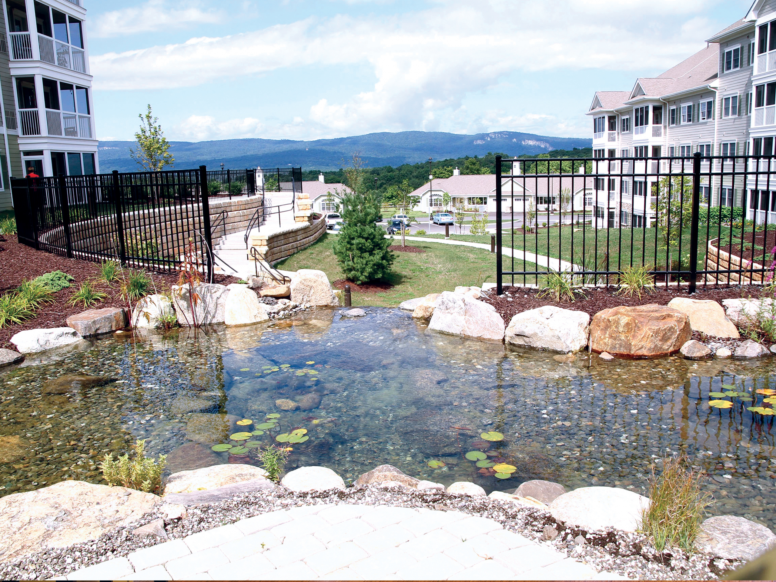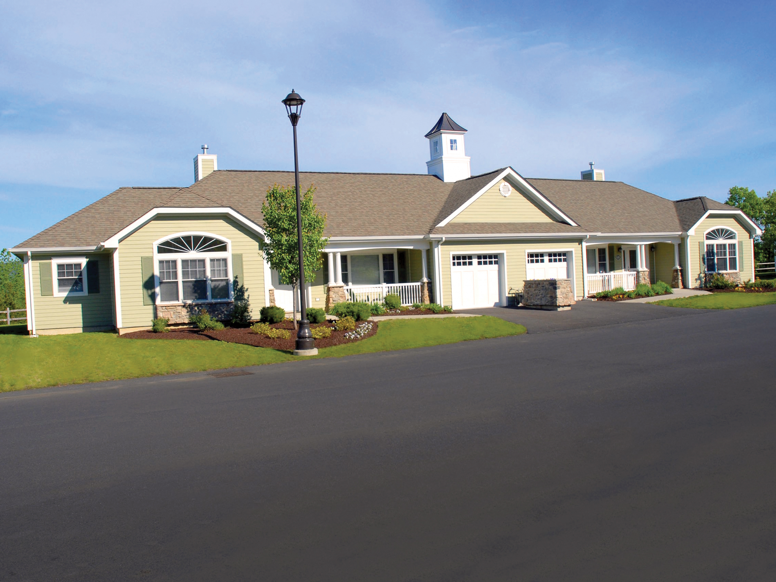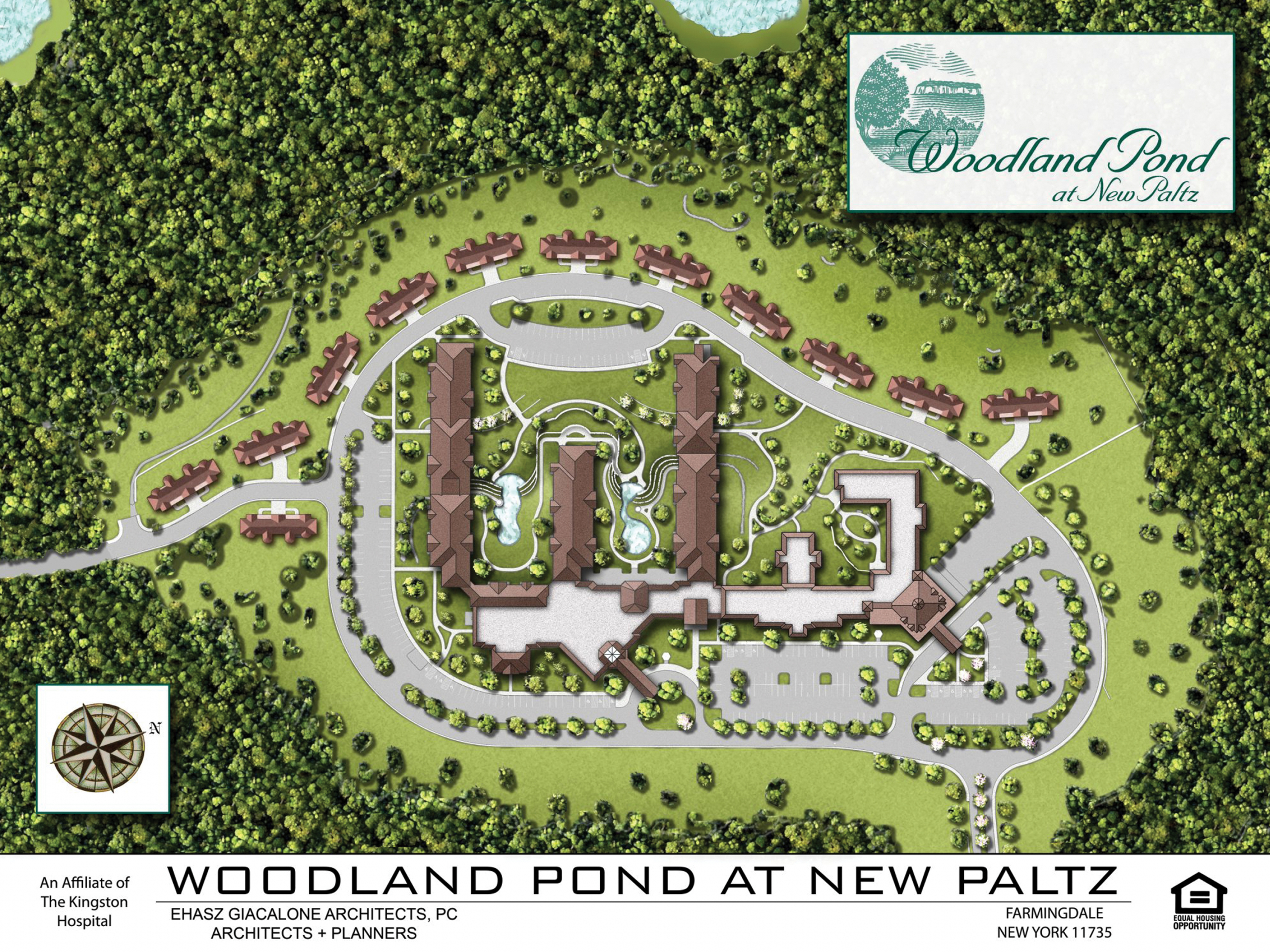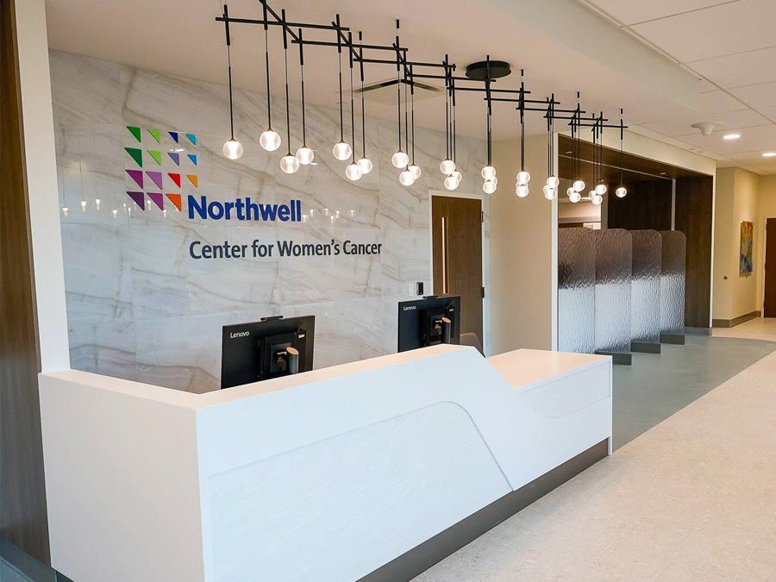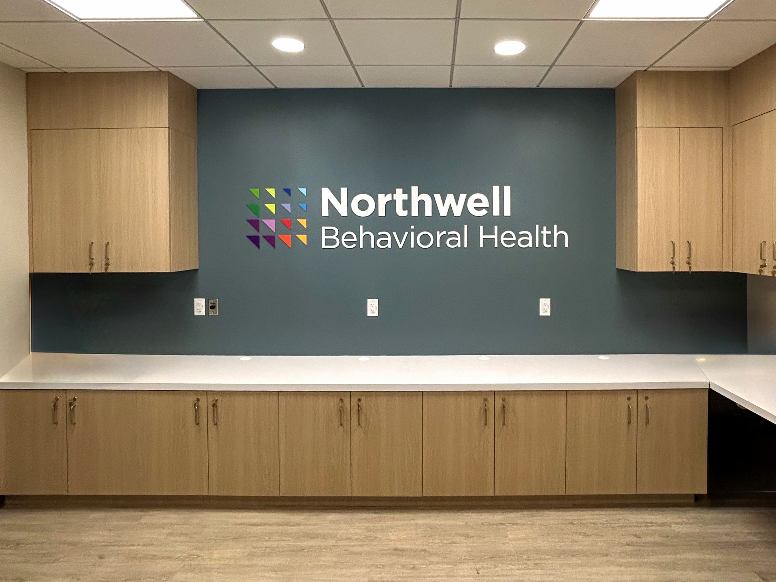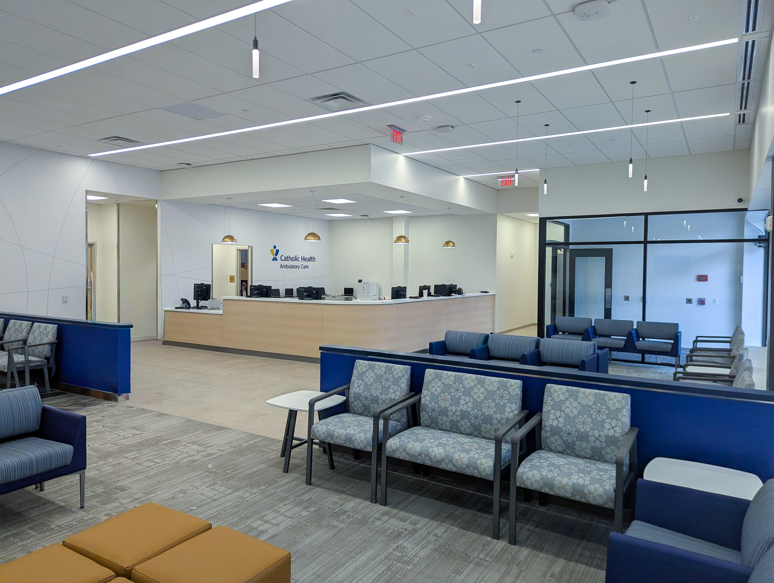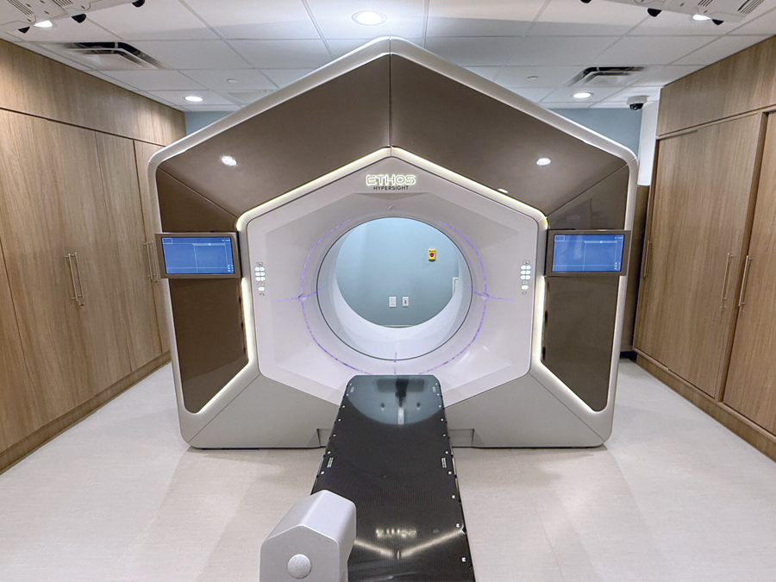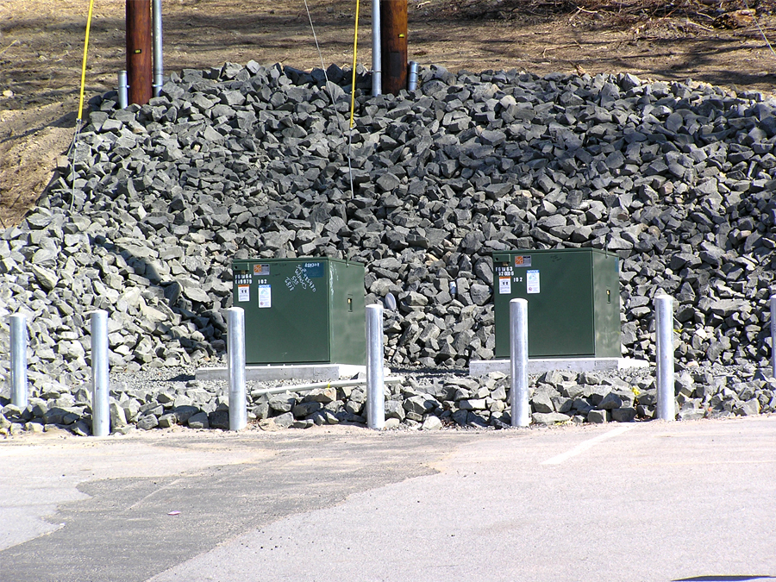Project Description
Bladykas Engineering was responsible for designing the HVAC, plumbing, fire protection, and electrical systems for a new continuing care retirement community spanning 348,000 square feet. This expansive facility is situated on a 22-acre lot and comprises 24 cottages, 167 independent living apartments, 60 enriched housing units, and 40 skilled-nursing private rooms. Additional amenities include a community center with a spacious natatorium, spa, locker rooms, toilet facilities, and meeting rooms, as well as commercial kitchens and a commercial laundry facility. The project also involved engineering street lighting for the community’s roadway. All aspects of the design were meticulously executed in compliance with AIA guidelines and ADA standards.


