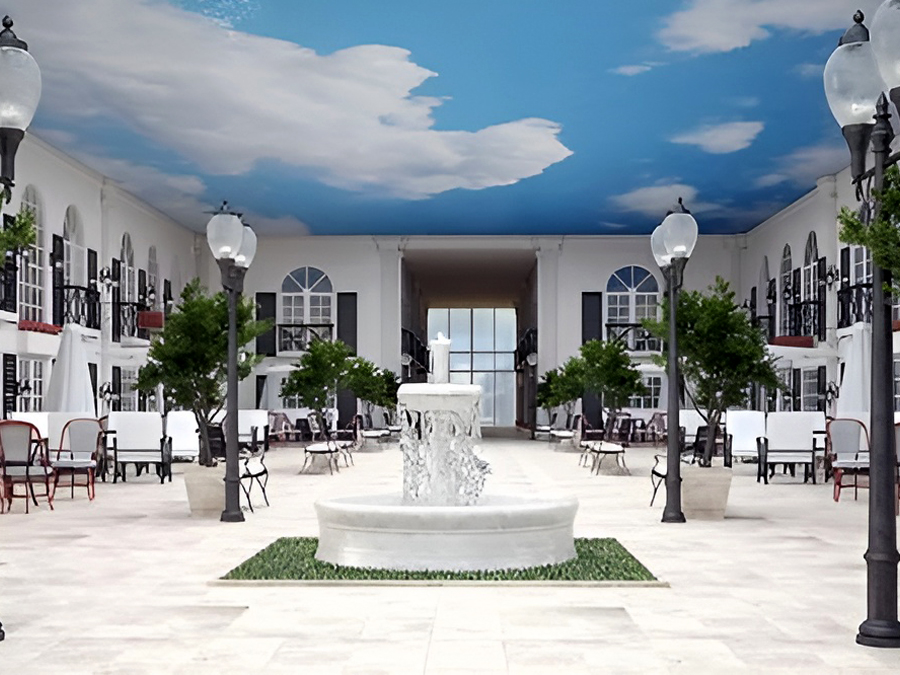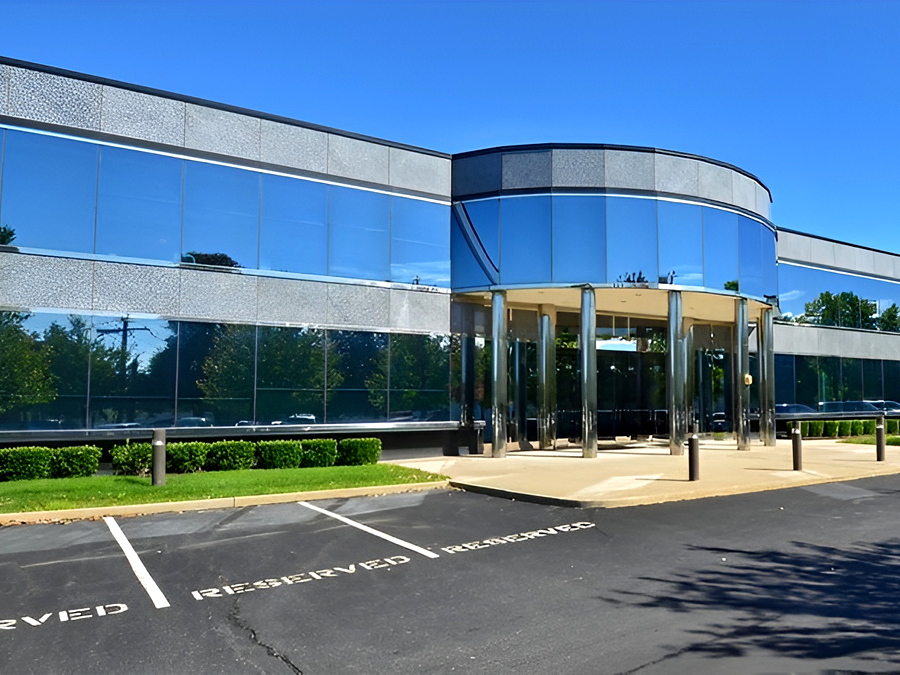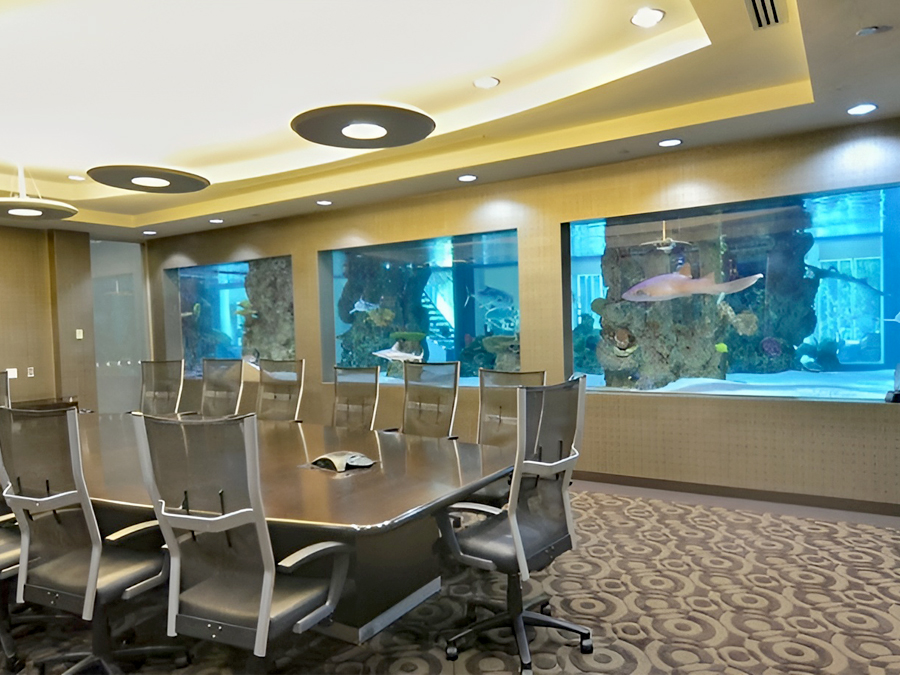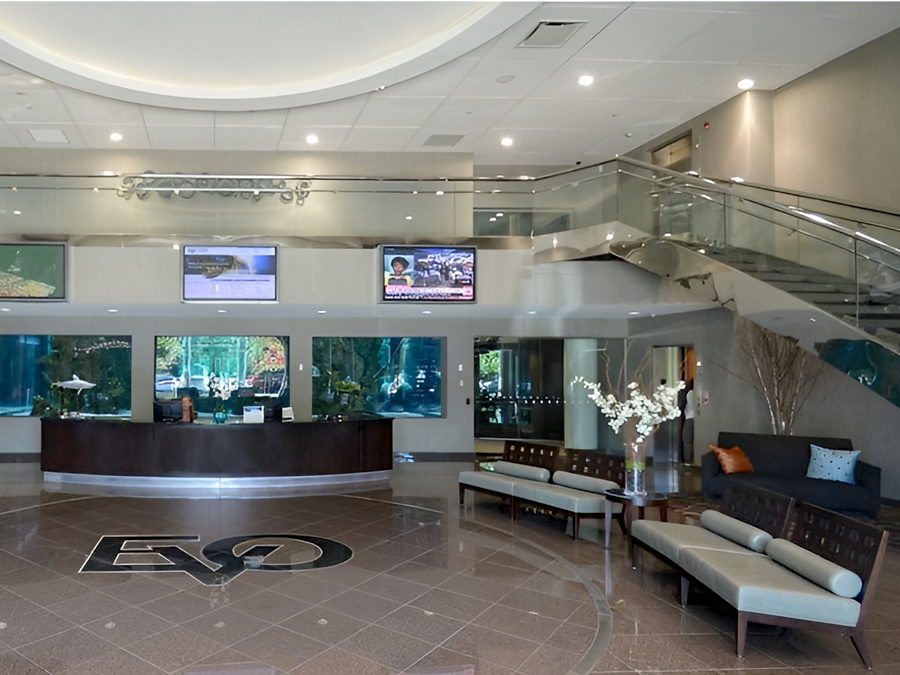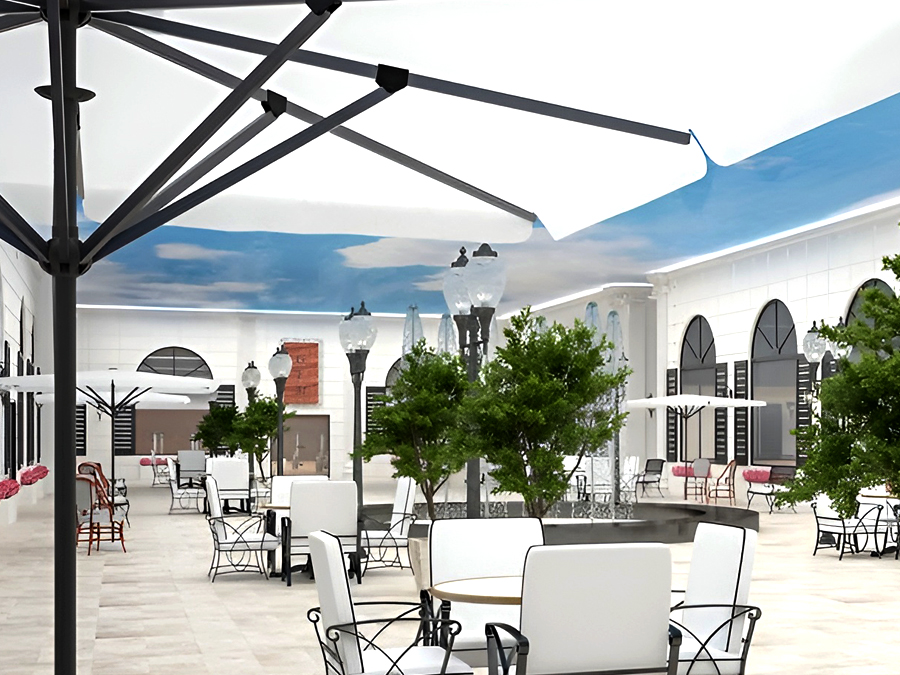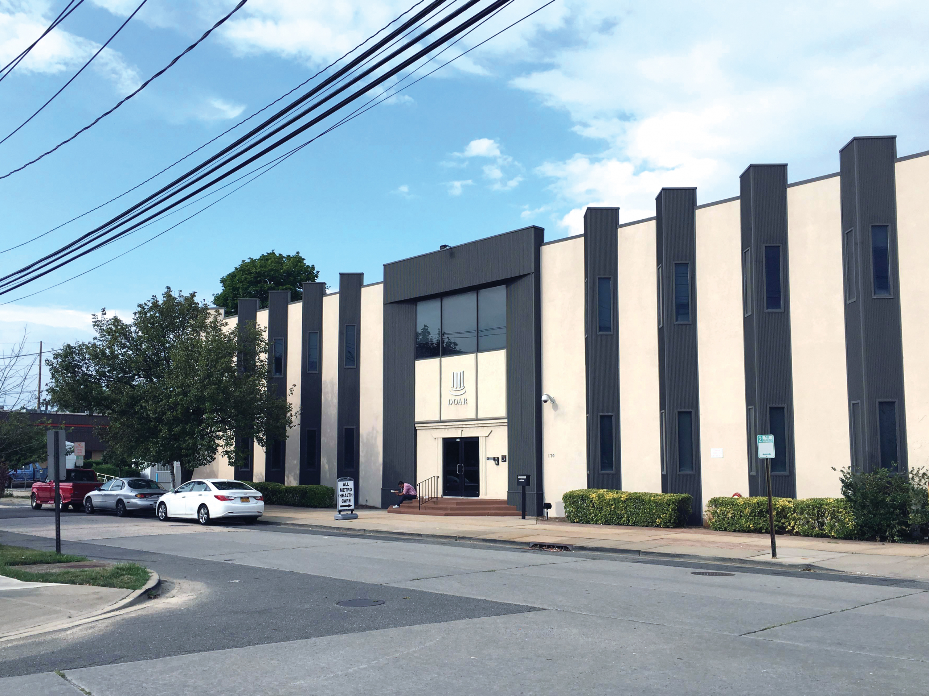Project Description
This project involved the occupancy conversion of a 120,000 square foot warehouse into a multi-tenant building to include offices, fitness center, swimming school, pickle ball courts, golf simulators, and a food court. Bladykas Engineering designed new HVAC, electric service and distribution, natural gas service and distribution, domestic water, storm, fire alarm and fire protection systems in the building. The design also included an emergency generator to provide backup power to selected loads and eight electric vehicle (EV) charging stations in the parking lot. The office courtyard was painted as a blue sky with clouds, which created challenges when designing the courtyard lighting. As the tenant leases were signed, Bladykas Engineering designed the tenant fi t outs to meet the requirements of each tenant.

