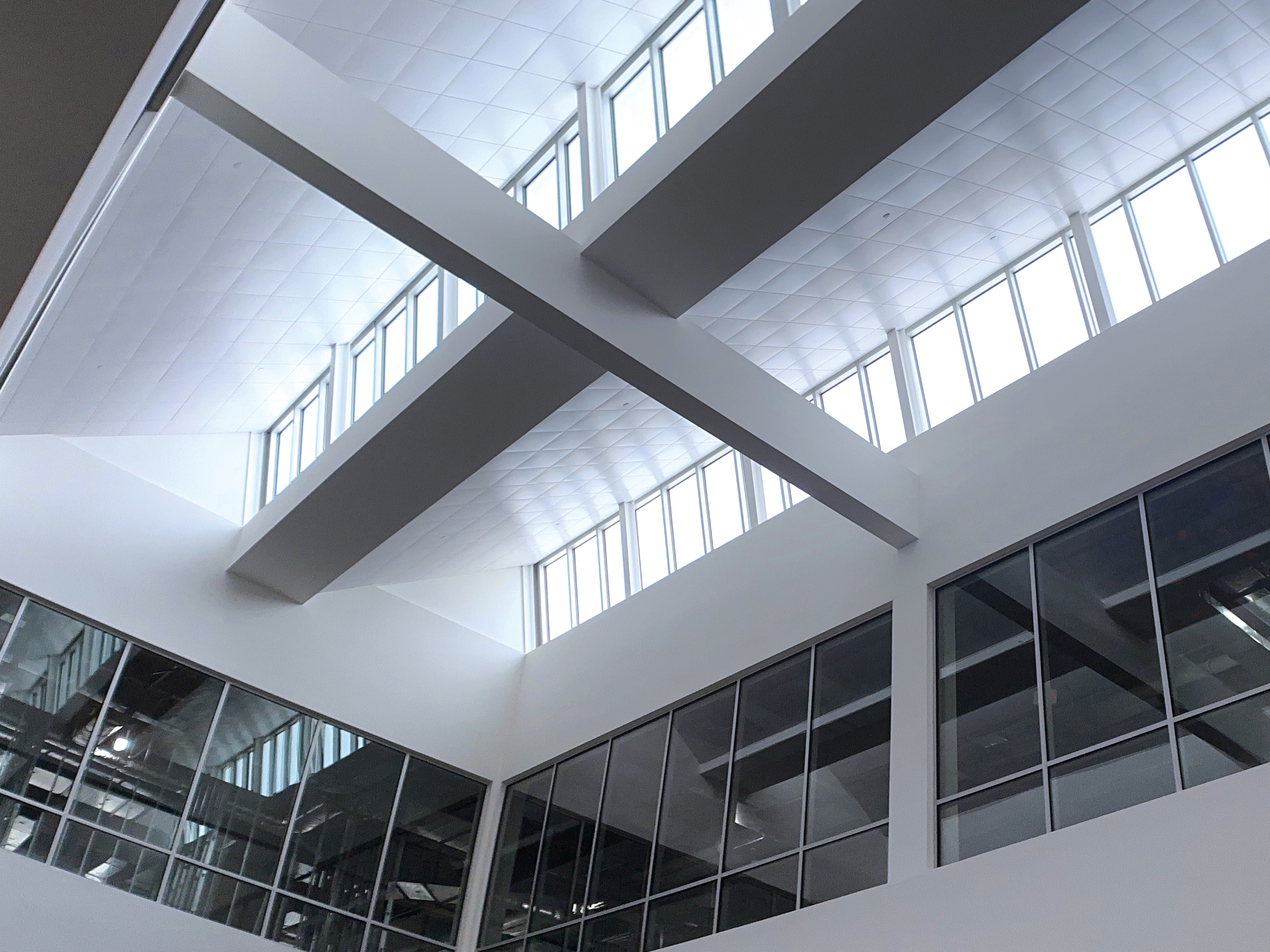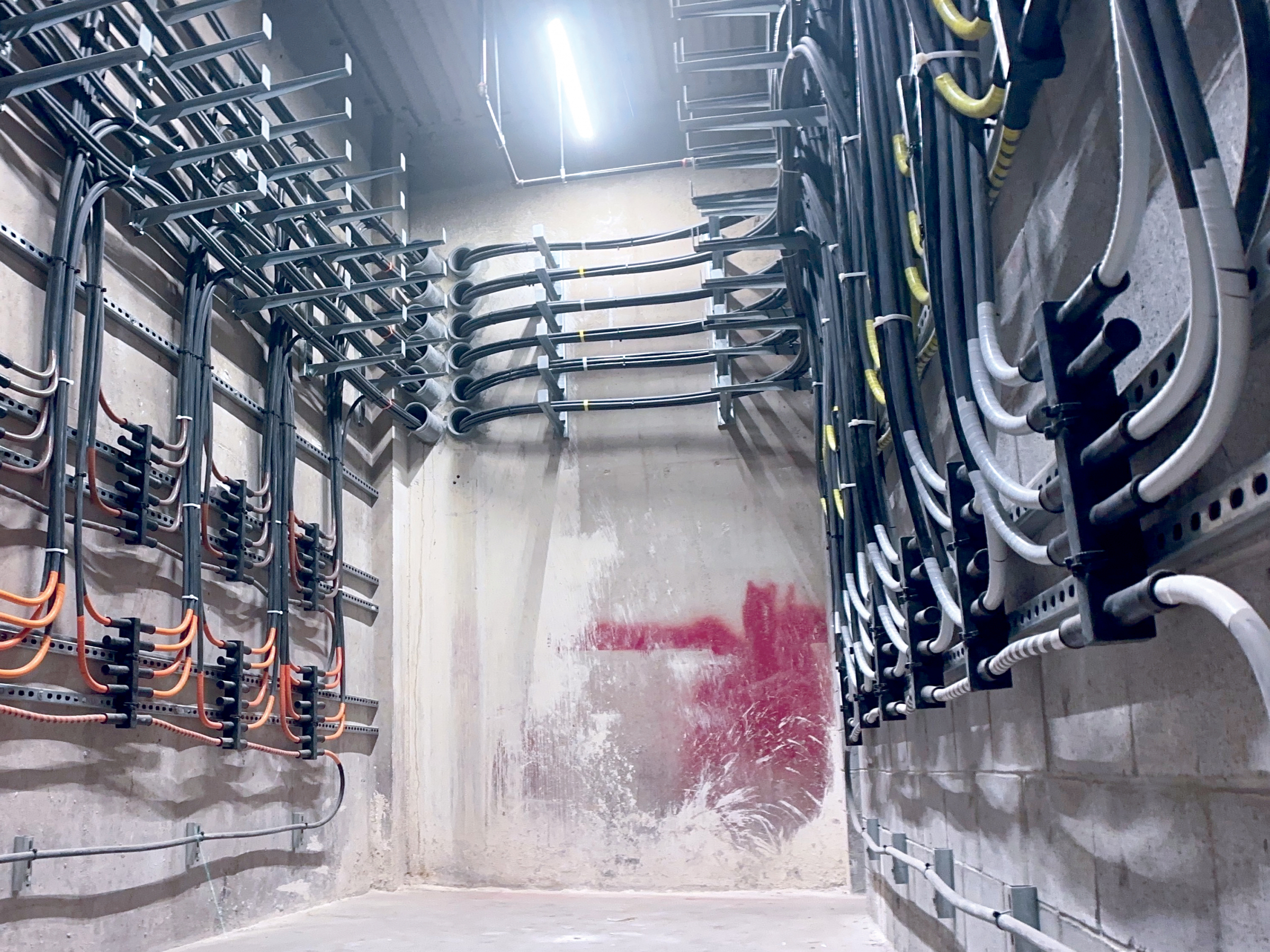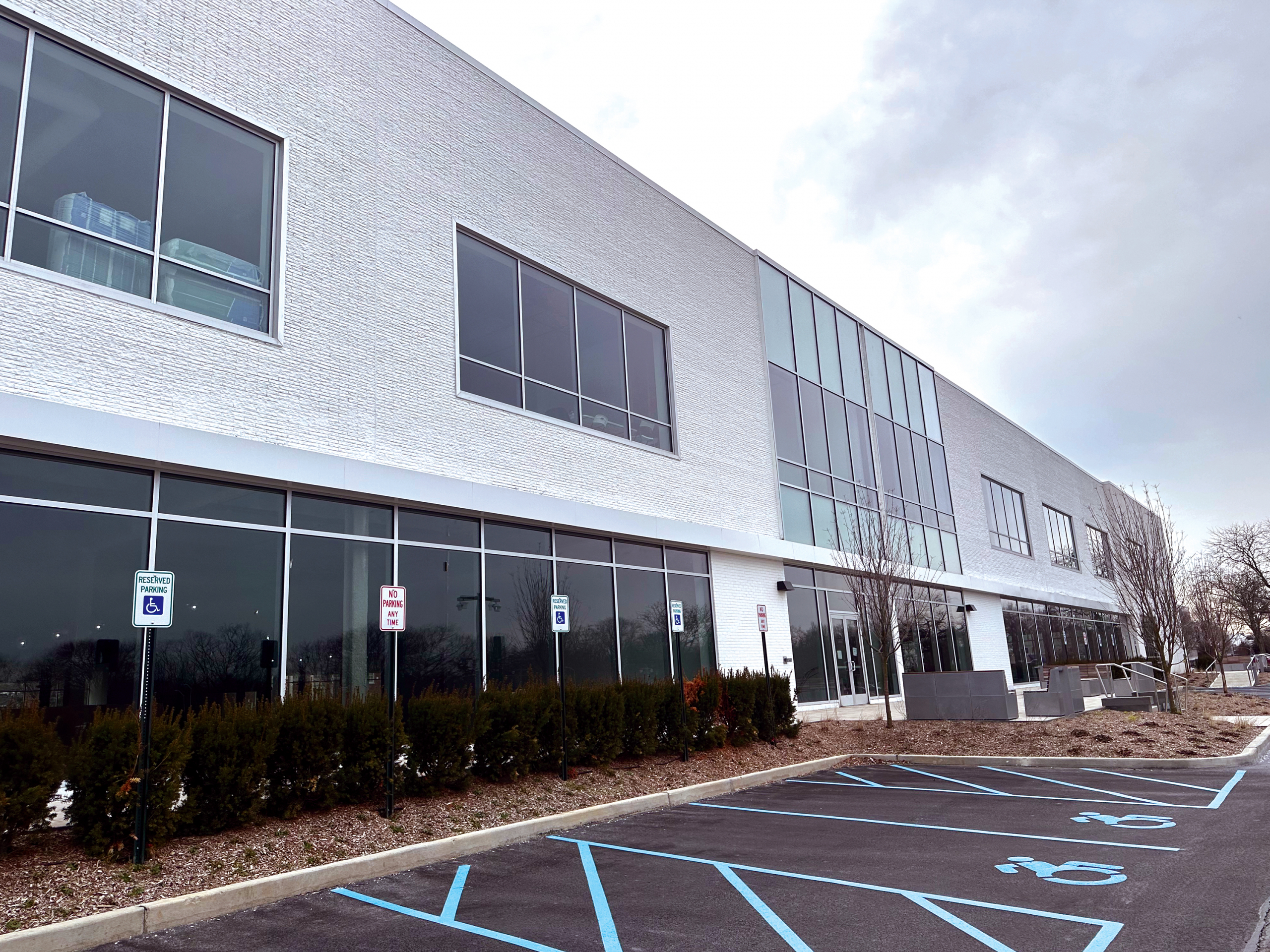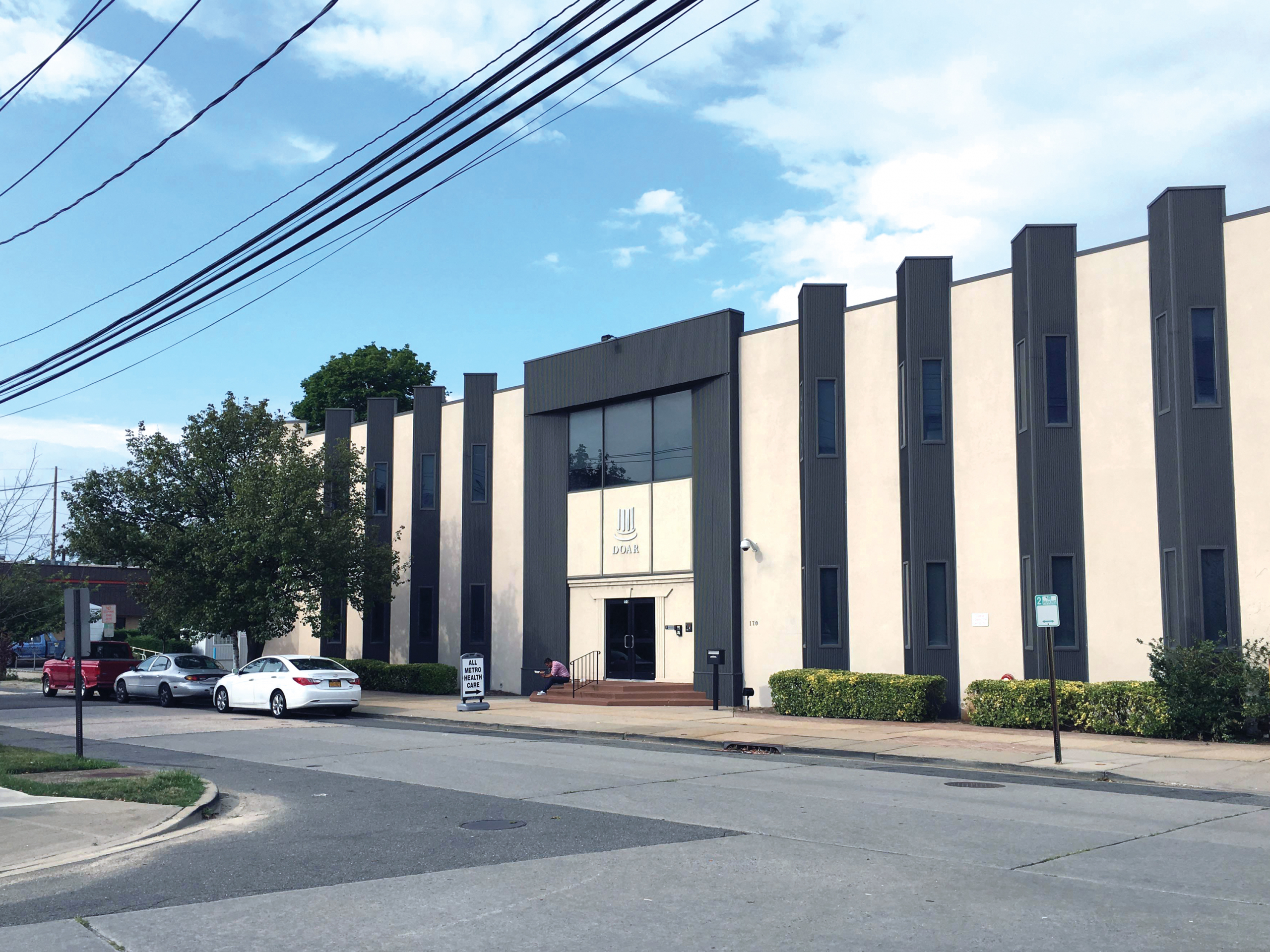Project Description
The former Lord & Taylor building underwent a transformation into a 160,000 sqft Class A Office Space, with Bladykas Engineering managing the core and shell design. The electrical infrastructure was upgraded with the installation of two 2500A, 277/480V, 3-phase electrical services, which were integrated into the local underground PSEG-LI networked distribution. The project also included the addition of a PSEG-LI bus collector vault, 450 tons of rooftop HVAC equipment, and a 450KW optional standby natural gas generator on the roof.
The design team further enhanced the space with lighting installations throughout the office and architectural site lighting. They also managed the integration of new gas and water services, a fire alarm system, and a fire sprinkler system. Additionally, the team played a key role in managing lead times for equipment and made necessary adjustments to the design to align with the project’s schedule.










