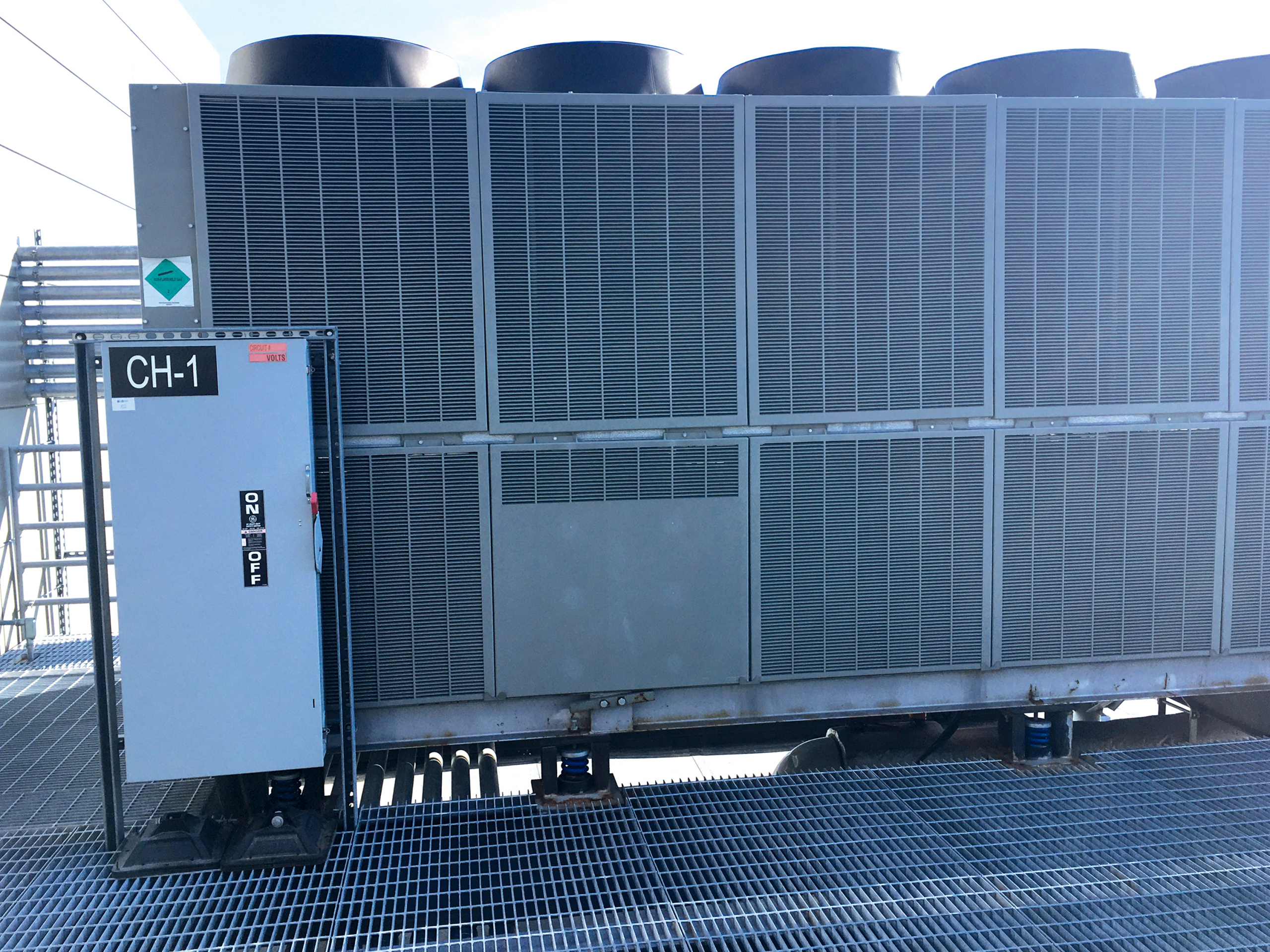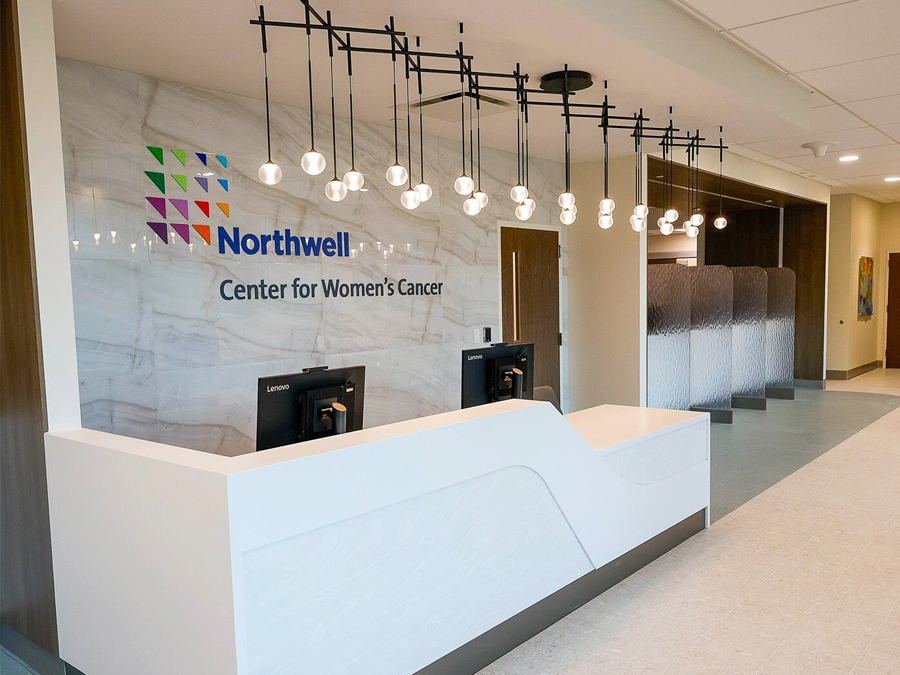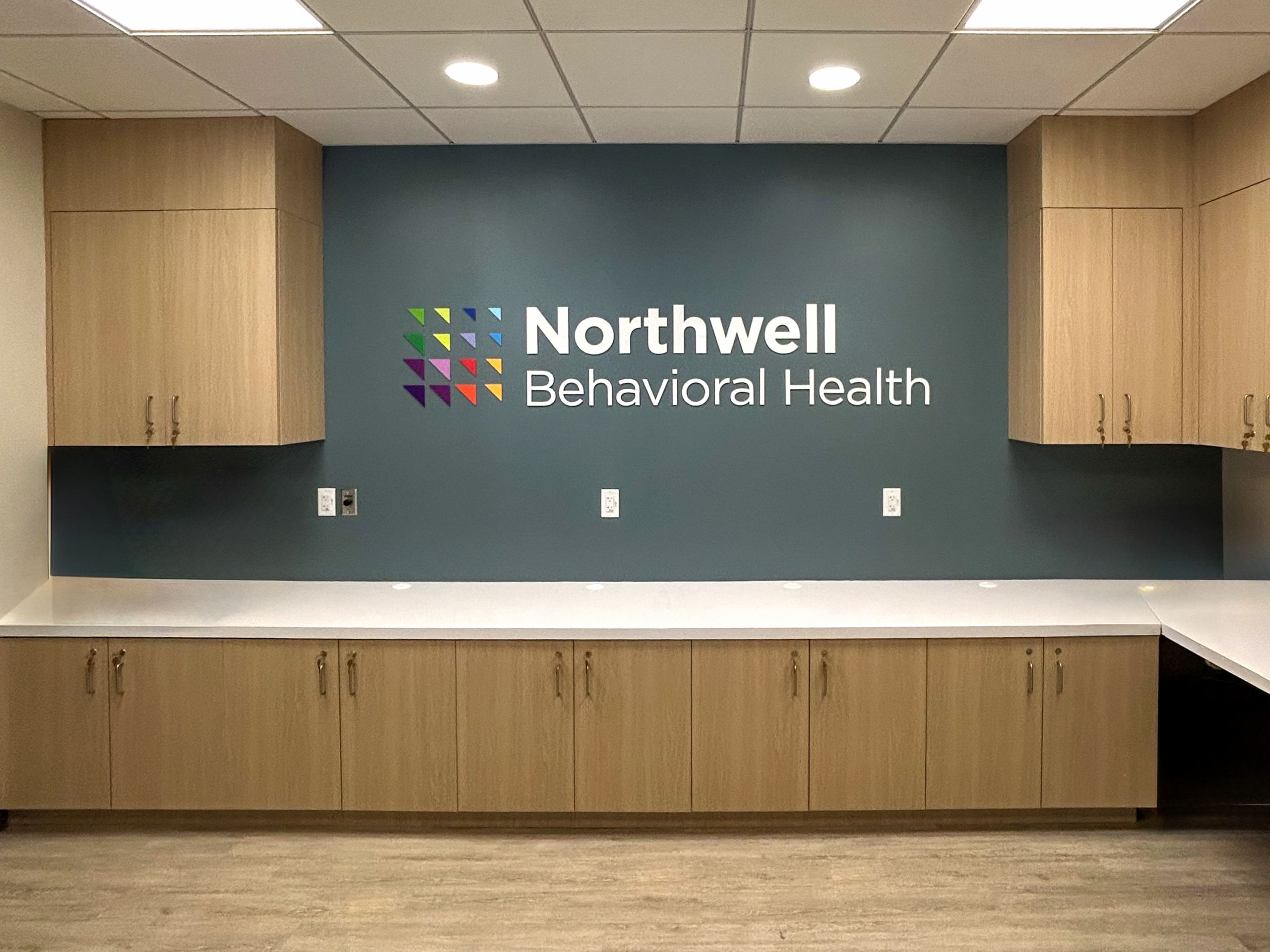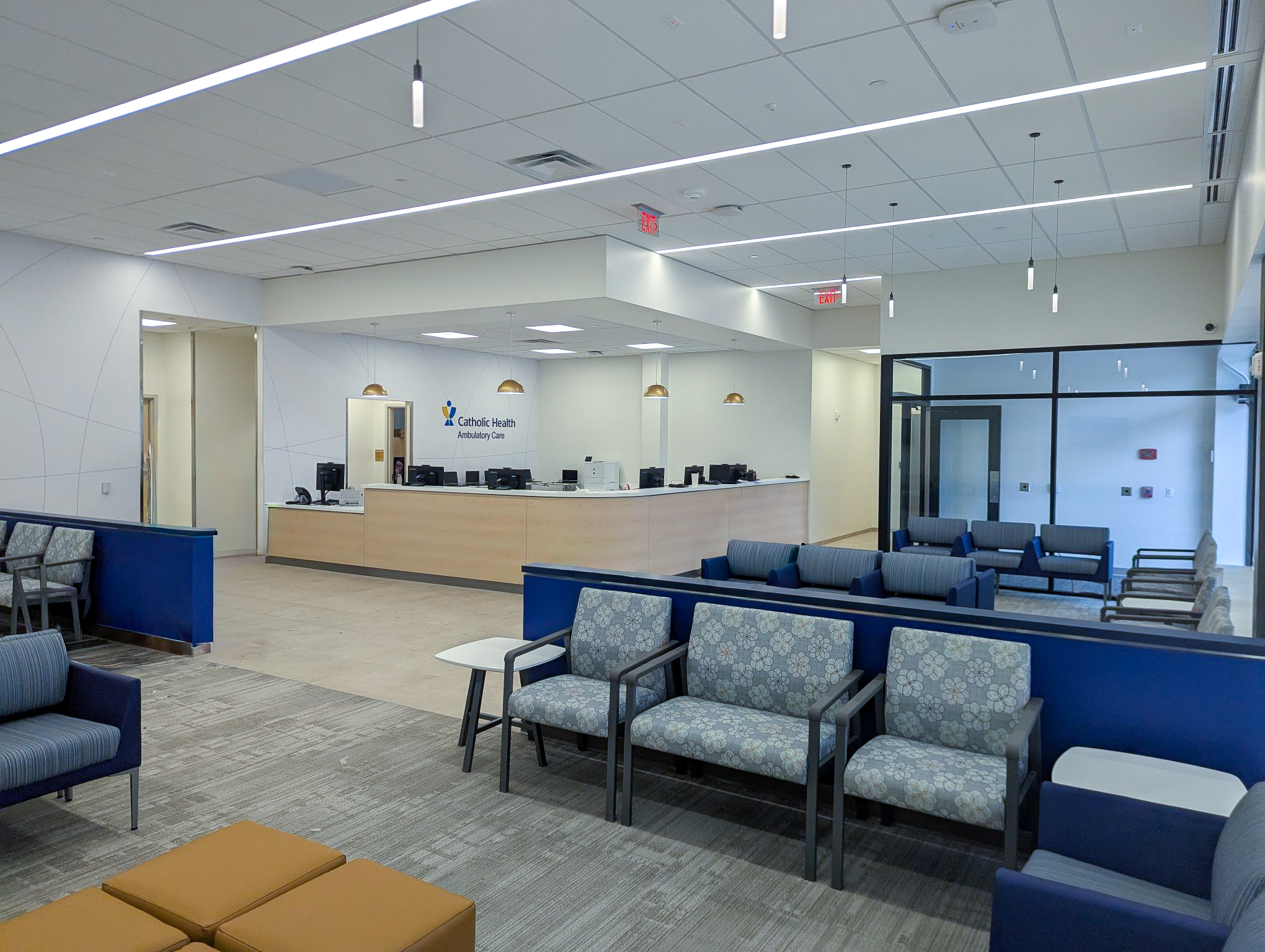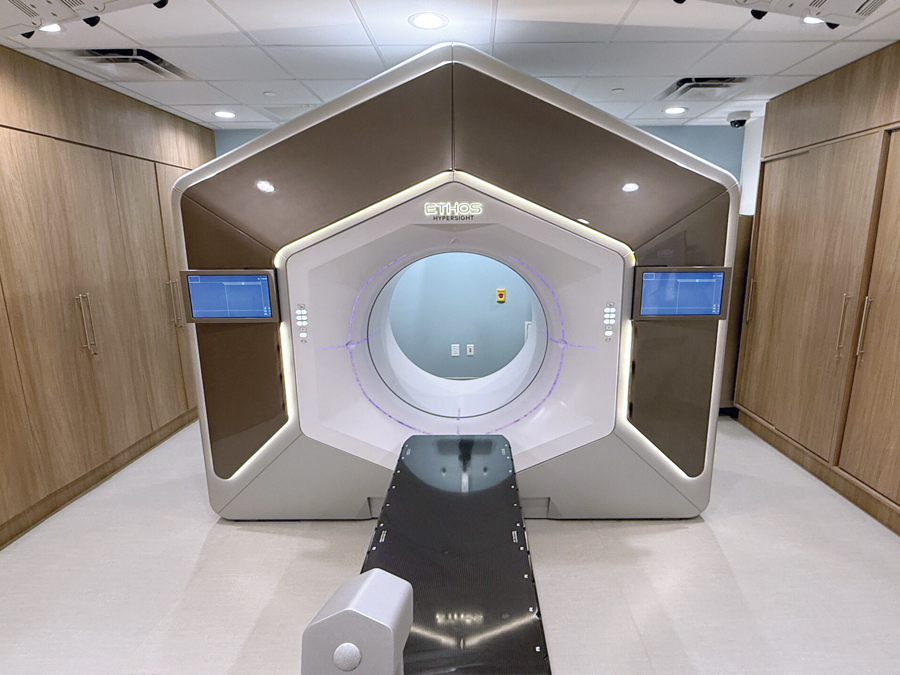Project Description
Originally constructed as core and shell spaces for future use as cardiac catheterization rooms, Operating Rooms #1 and 2 in the Knapp Building on the Long Island Community Hospital campus were transformed into fully functional operating rooms, along with the surrounding spaces, through our meticulous design. The footprint of the operating rooms was expanded to meet the Facility Guidelines Institute (FGI) requirements. Additionally, new soiled and storage rooms were strategically positioned adjacent to the ORs, and a passage was created to facilitate direct access to the Post-Anesthesia Care Unit (PACU) without traversing an unrestricted corridor.
To support the operations of the new ORs, our team designed and extended essential services such as HVAC, medical gases, domestic water, electrical power, and lighting. The design also incorporated new laminar flow ceilings to maintain optimal air quality. Furthermore, we conducted a comprehensive evaluation of the existing HVAC equipment to ensure its capability to adequately service the newly established operating rooms.


