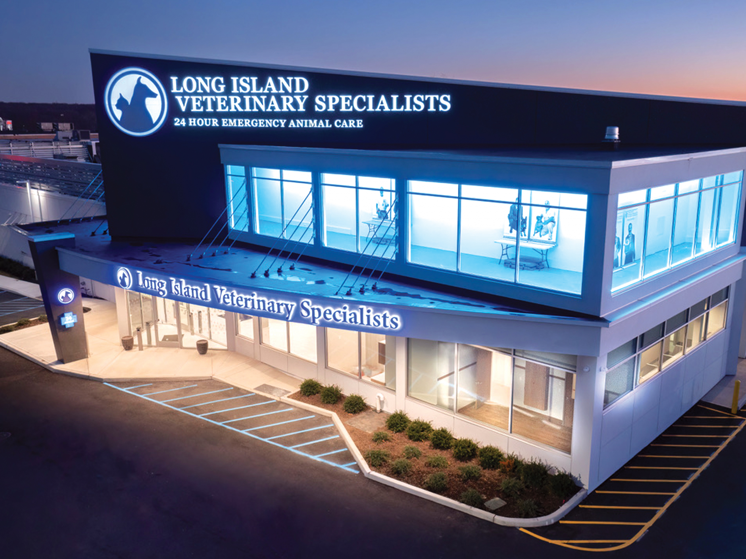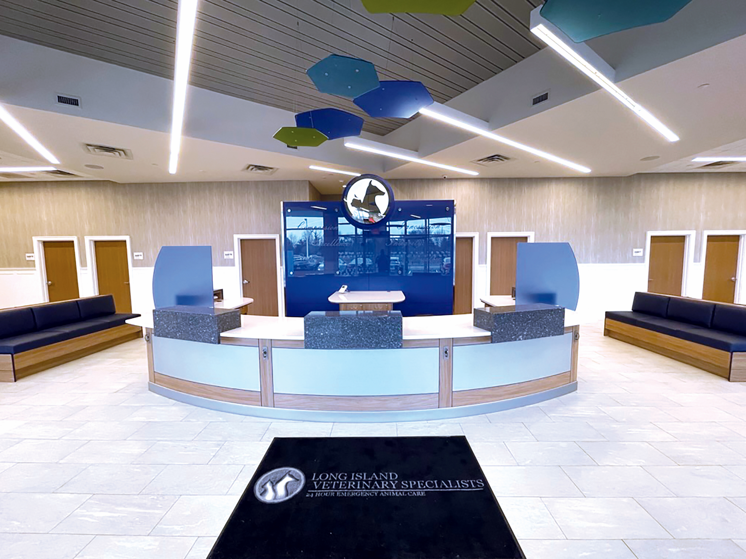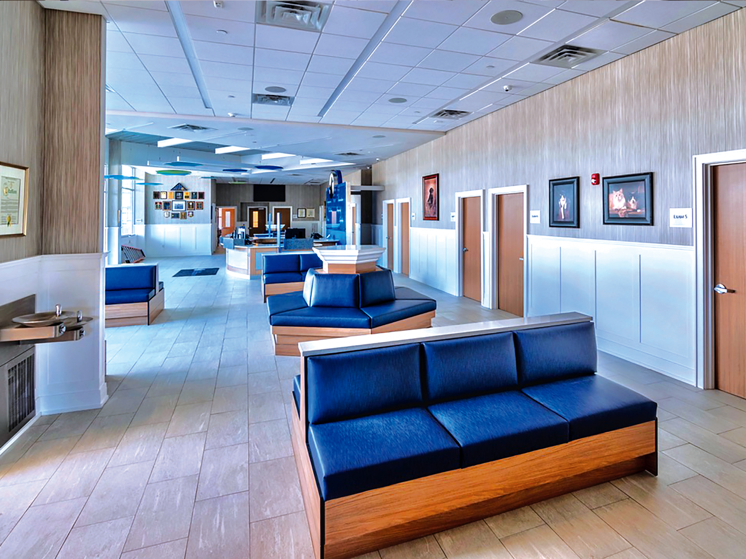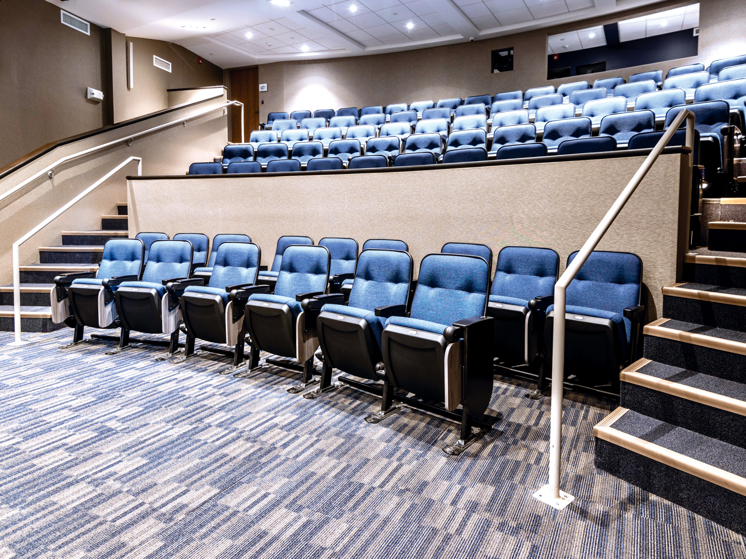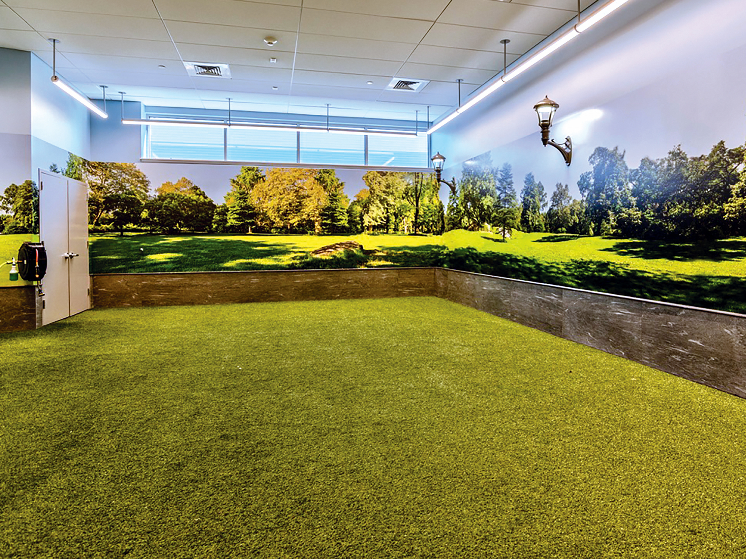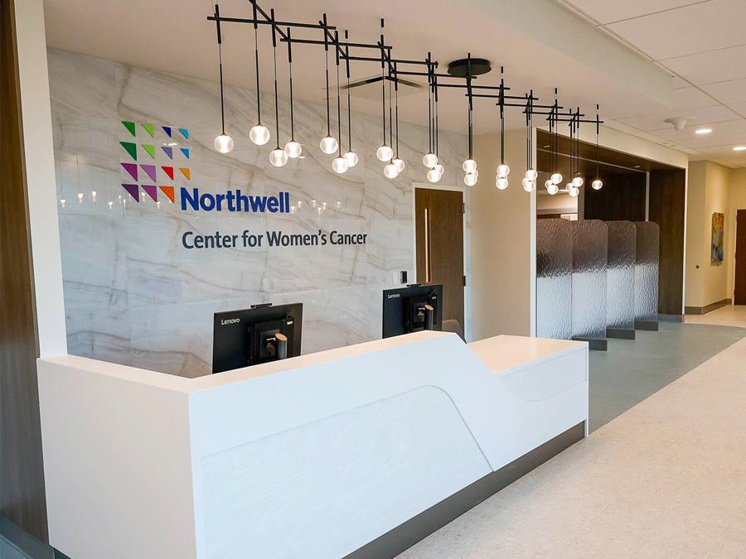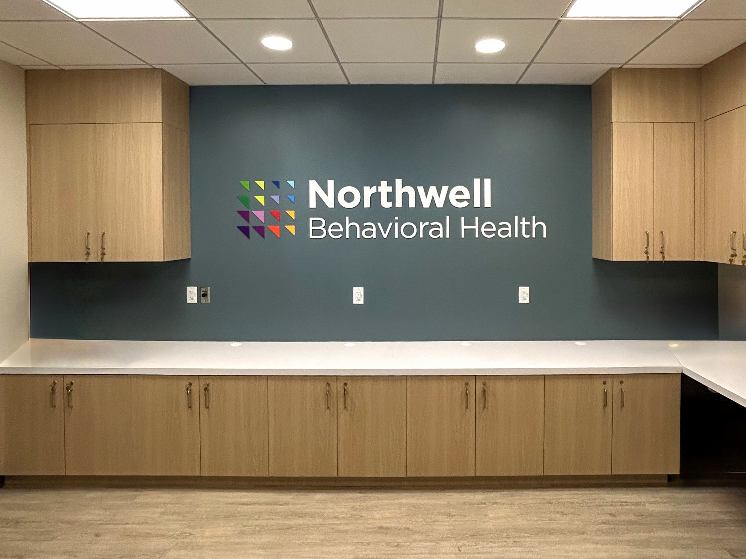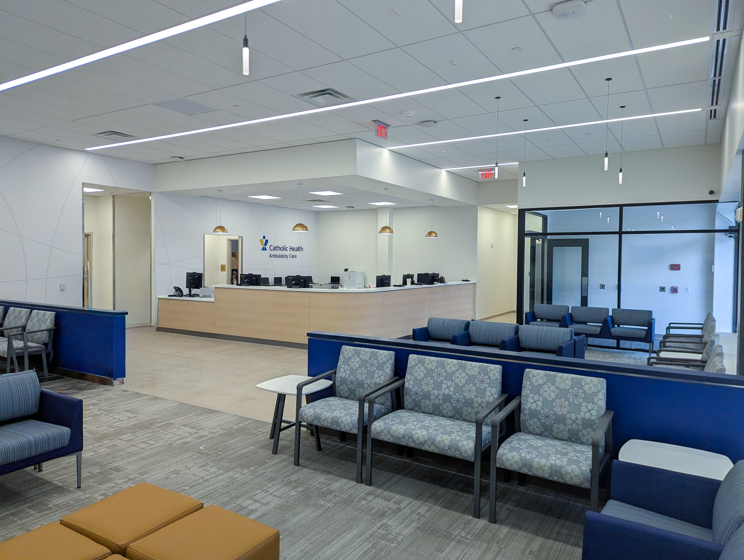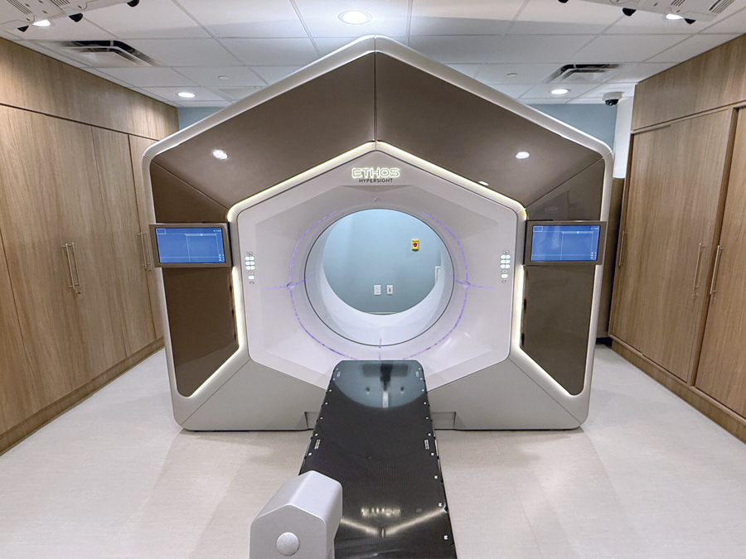Project Description
In June 1998, Long Island Veterinary Specialists (LIVS) introduced a groundbreaking 24-hour critical care and trauma center, equipped with advanced CT and MRI technology, housed in a spacious 12,000 square-foot facility. As LIVS expanded, Bladykas Engineering assisted with the transformation, evolving the center into the comprehensive veterinary facility it is today.
The construction was implemented in three phases, allowing the facility to remain operational throughout the construction. A new electric service and emergency generator were provided to allow for the expansion, and all new HVAC equipment was provided. Existing ductwork was reused where possible. The number of exam rooms increased from 14 to 22, each thoughtfully designed to accommodate various veterinary specialties. A compounding pharmacy was added to better serve the oncology patients. The waiting room doubled in size, offering comfortable seating, refreshments, and modern, airport-style media counters with USB charging ports. The surgical suites included piped medical gases and oxygen cages for the patients. Utilities were provided to a hygienic, expansive, indoor potty area for the pets, named “Central Bark.” A newly inaugurated LIVS Education Center, featuring a 95-seat tiered amphitheater and a spacious conference room with cutting-edge multimedia capabilities, is a testament to the firm’s commitment to advancing veterinary education in collaboration with the College of Veterinary Medicine at LIU.
Bladykas Engineering has played an integral role in elevating the standard of veterinary care at LIVS.

