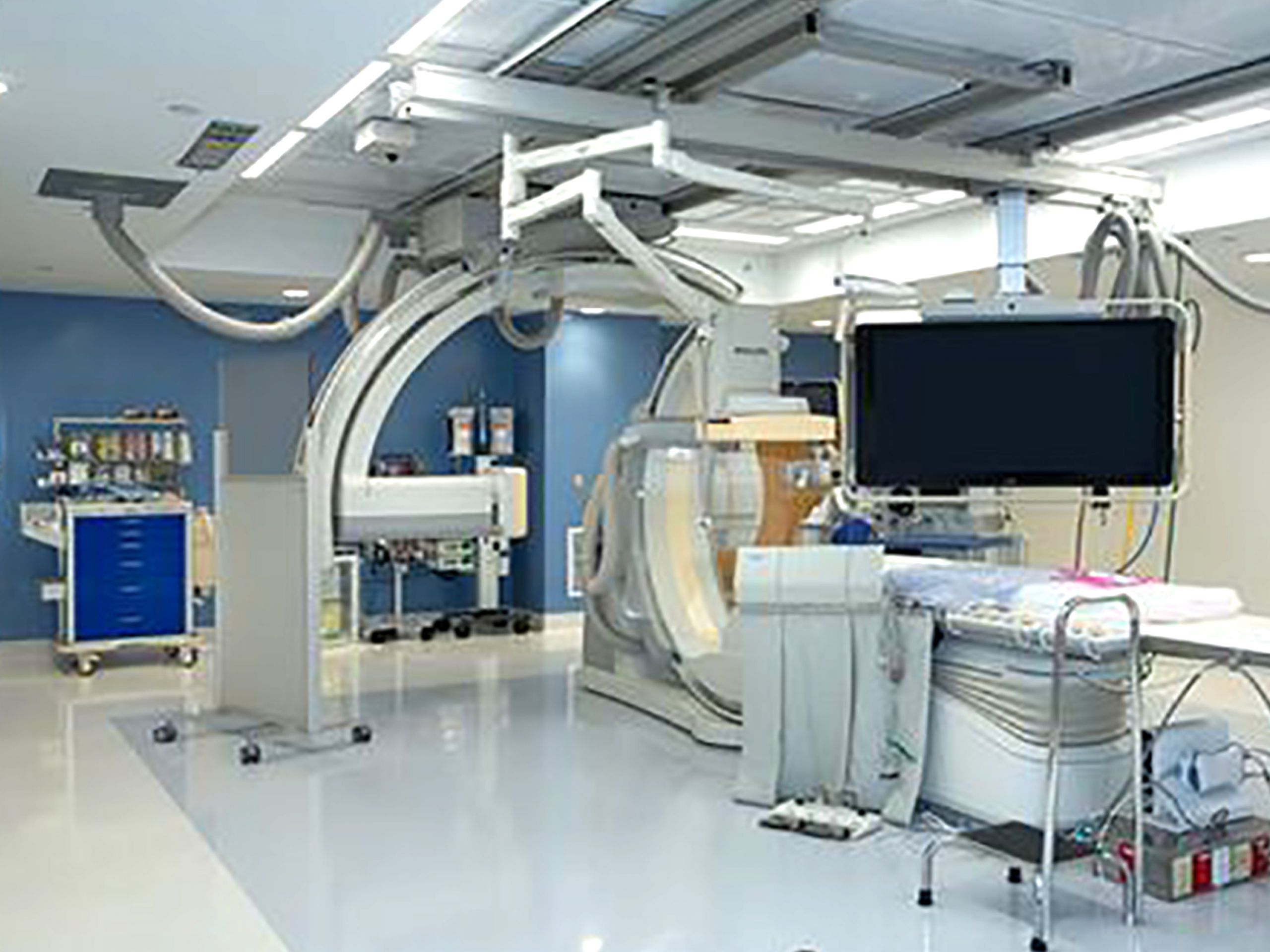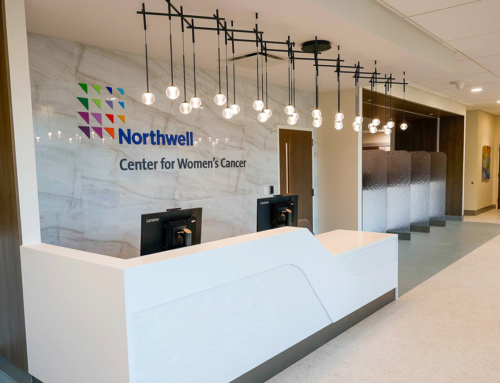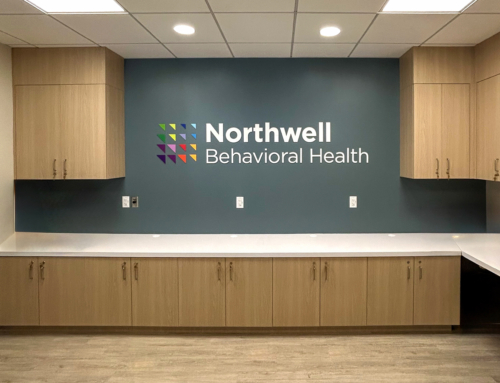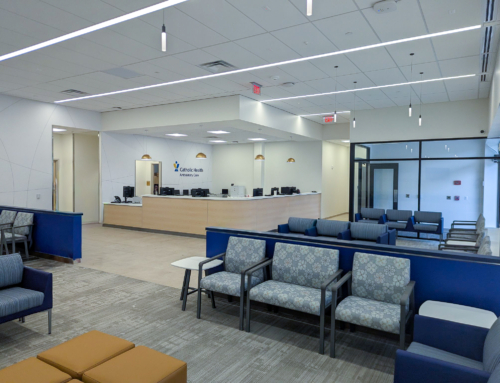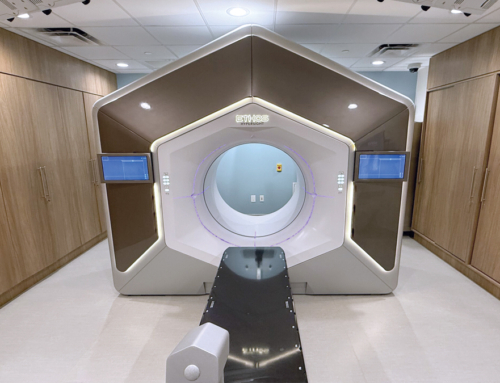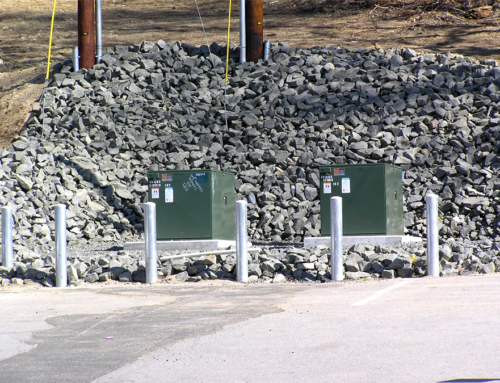Project Description
The construction project involved the establishment of the new Stroke & Brain Aneurysm Center, the Neurosurgical Intensive Care Unit (Neuro ICU), and the expansion of the Cardiothoracic Intensive Care Unit (CTICU). Importantly, the construction took place in phases to allow the hospital to remain fully operational.
The first-floor Stroke & Brain Aneurysm Center was developed in two phases. Phase 1 comprised the construction of an 18-bed pre-procedure area, lavatories, utility rooms, and a nurses’ station, along with three echo rooms, one TEE/Echo room, read rooms, storage space, and a reception area. During Phase 2, a neuro bi-plane lab, scrub room, control room, locker room, and equipment area were added. On the third floor, the Neuro ICU houses five critical care patient rooms, two neuro patient step-down rooms, a patient shower area, and various support spaces. The fourth-floor CTICU encompasses five critical care patient rooms, four step-down patient rooms, and additional support spaces.

