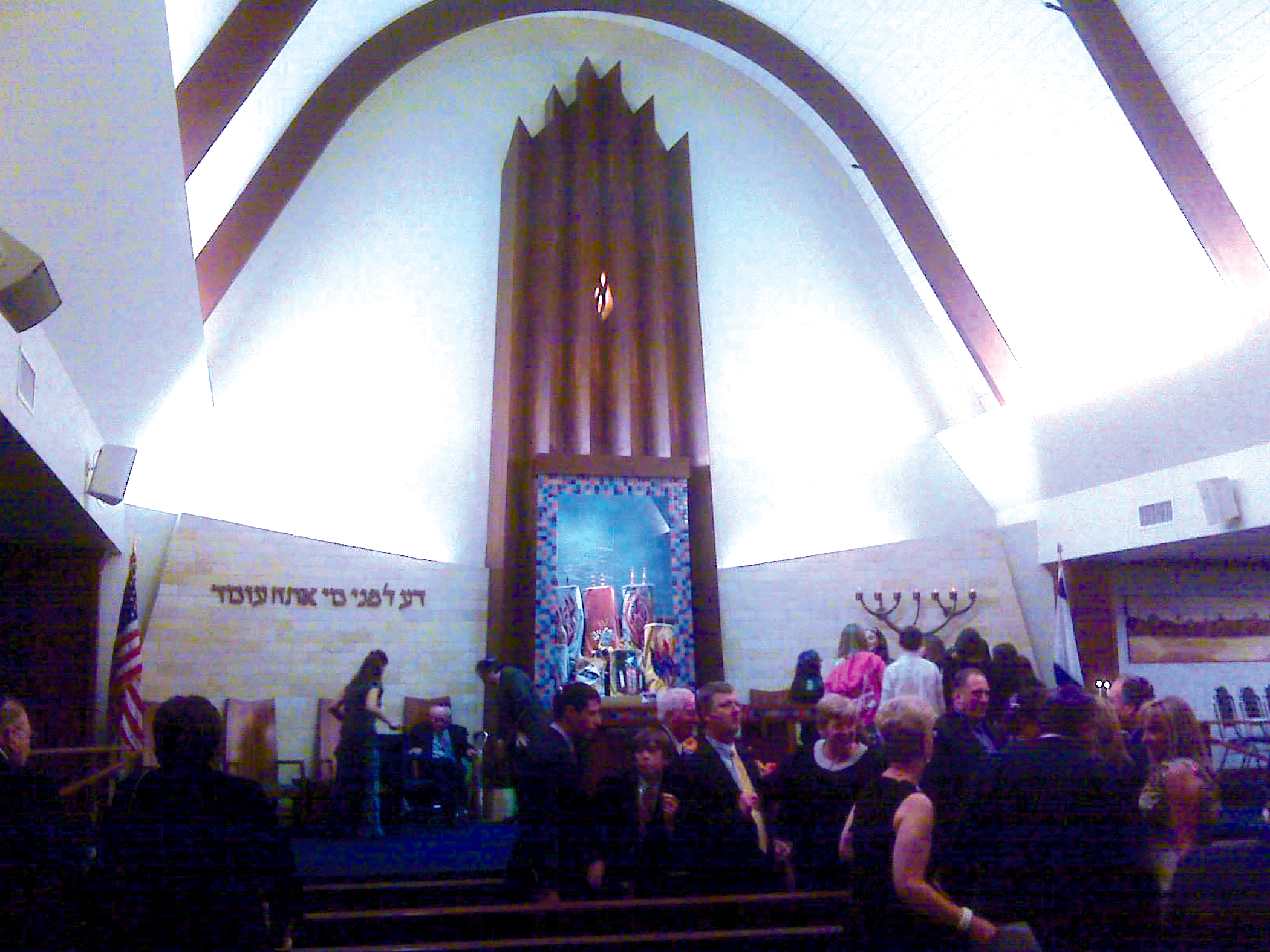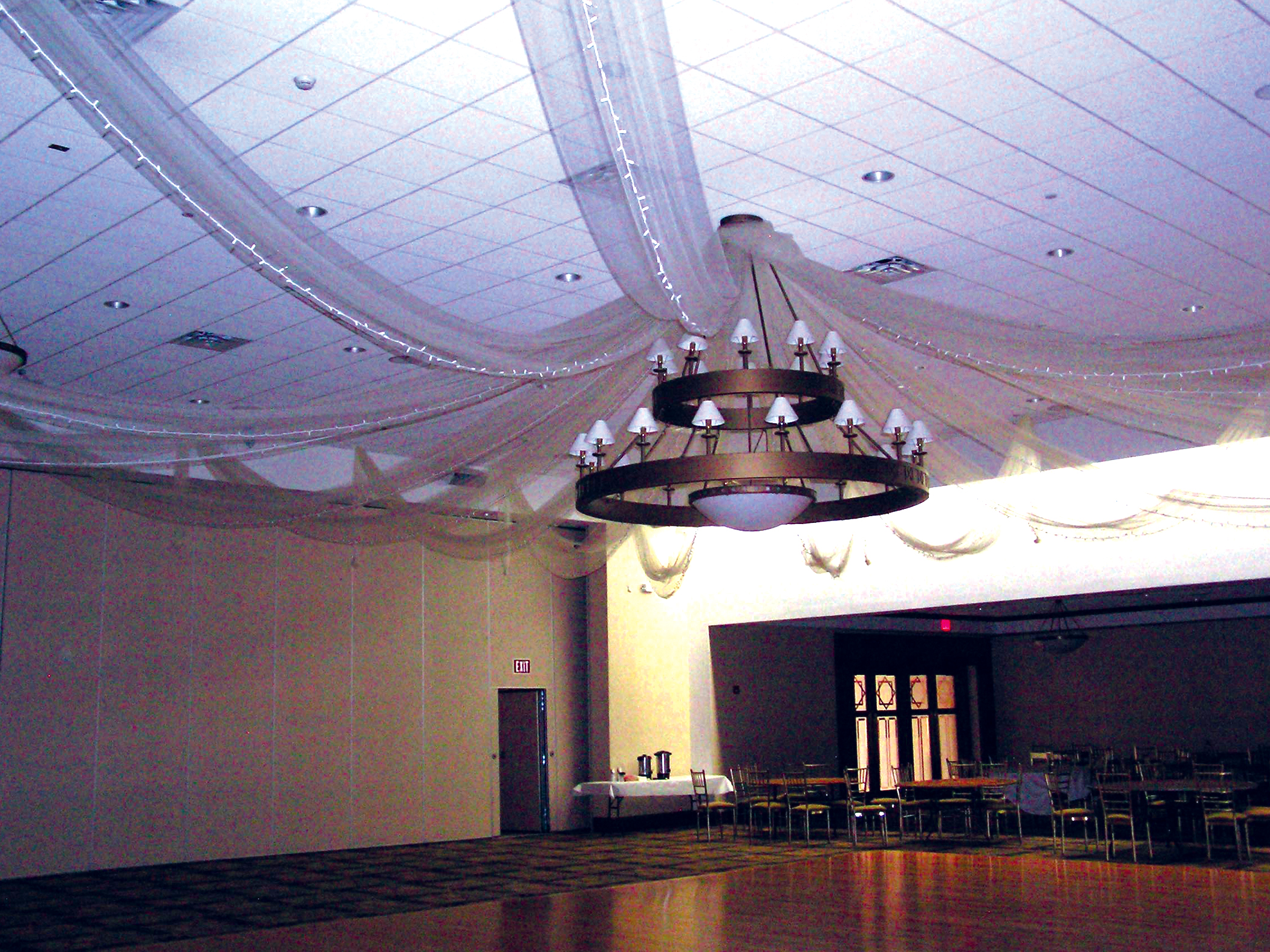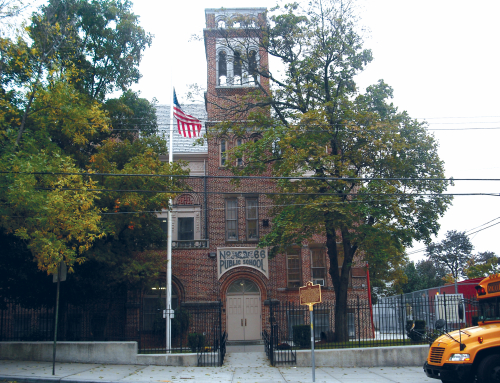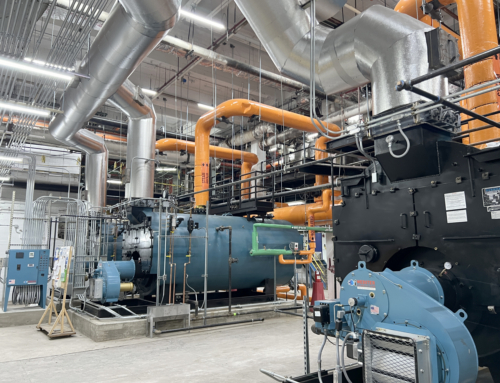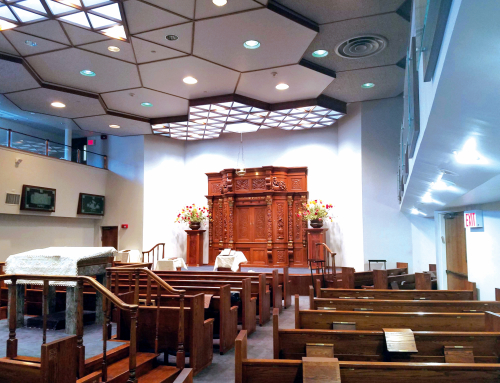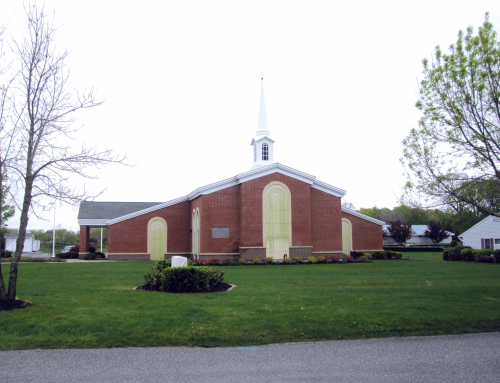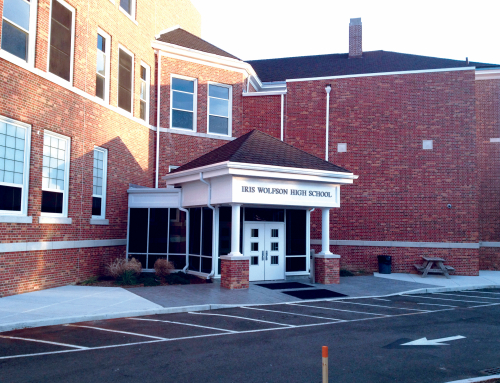Project Description
For the significant 18,000-square-foot addition to Temple Avodah, Bladykas Engineering provided the necessary MEP (Mechanical, Electrical, and Plumbing) infrastructure to support a commercial kitchen and social hall designed for hosting weddings, bar/bat mitzvahs, and other important functions. Our skilled team designed and implemented new water, gas, and electric services and distribution systems, ensuring that they seamlessly integrate with and support the new addition’s requirements. We also strategically planned the installation of both interior and exterior lighting to enhance the aesthetic and functionality of the space.
Our comprehensive fire alarm systems and low-voltage systems were implemented to meet the highest standards of safety and performance. Additionally, the HVAC system was ingeniously designed to adapt to significant fluctuations in occupancy, maintaining a comfortable and efficient indoor environment regardless of the number of people present.
The renovation of the existing 19,000-square-foot facility, which includes the sanctuary, religious school, and social hall, was approached with precision and care. Bladykas Engineering developed a meticulously phased construction plan that allowed Temple Avodah to maintain its operational activities seamlessly throughout the renovation process. At Bladykas Engineering, we pride ourselves on delivering innovative MEP solutions that meet the unique needs of our clients, ensuring the functionality, safety, and aesthetic appeal of their spaces are of the highest quality.

