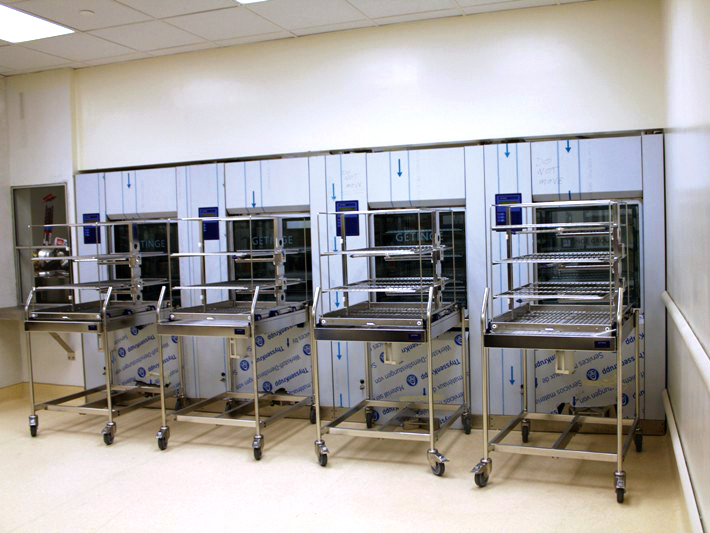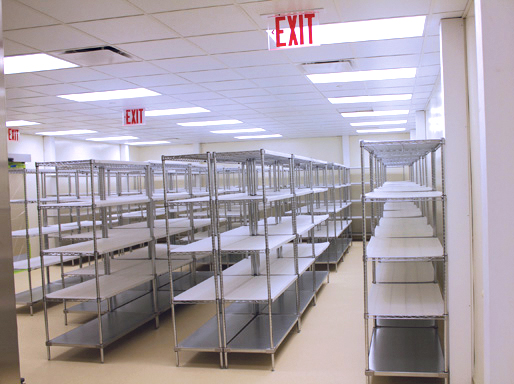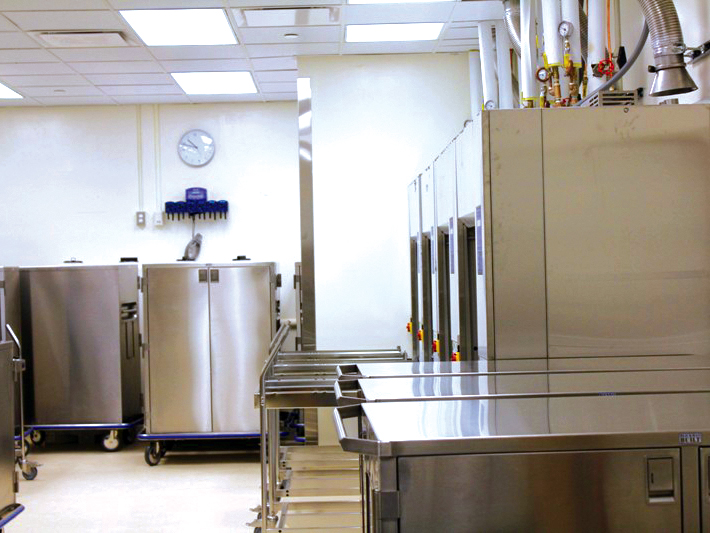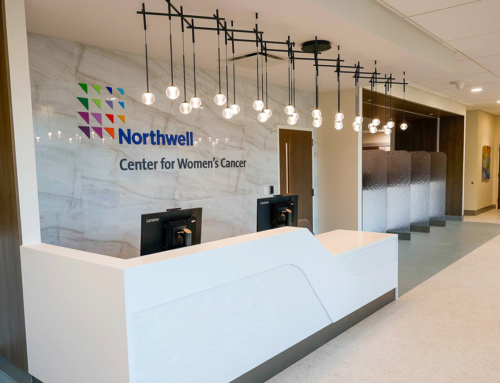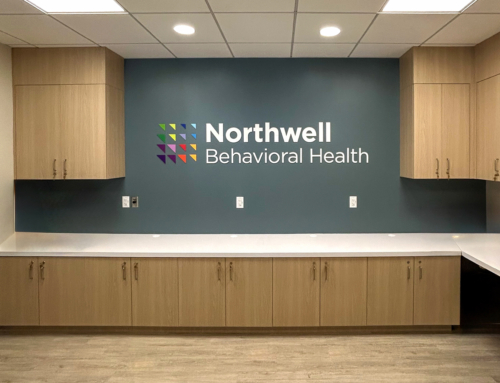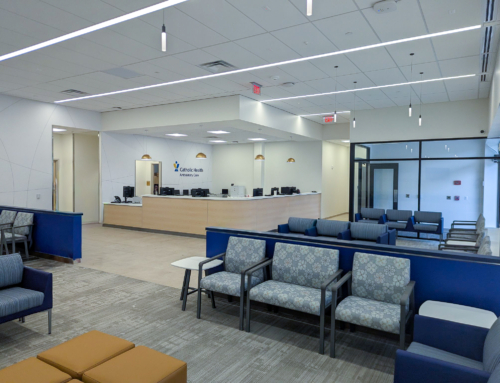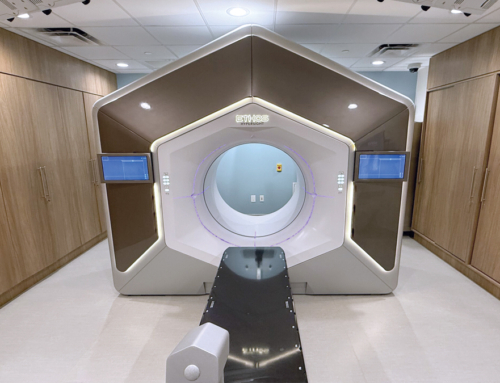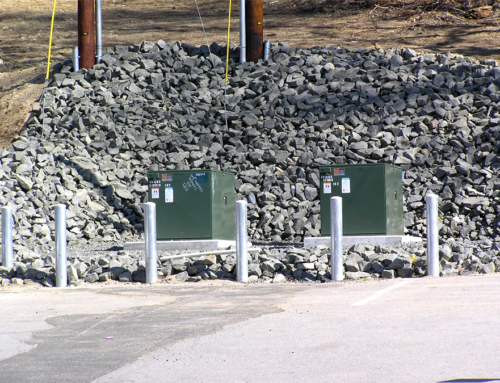Project Description
This project involved the relocation of the existing Central Sterile Supply to a new 4,500 square foot location immediately off the operating suite corridor. The existing Central Sterile was operational during the construction process, necessitating the design of all new high pressure and medium pressure steam, compressed air, domestic hot and cold water, RO water, HVAC and electrical services to support the new Central Sterile. The project was designed to support both a Steris and a Getinge equipment package, thereby permitting the Hospital to obtain competitive bidding inclusive of FF&E. The project included a decontamination workroom, four washer/disinfectors, one cart washer and eight equipment assembly stations.

