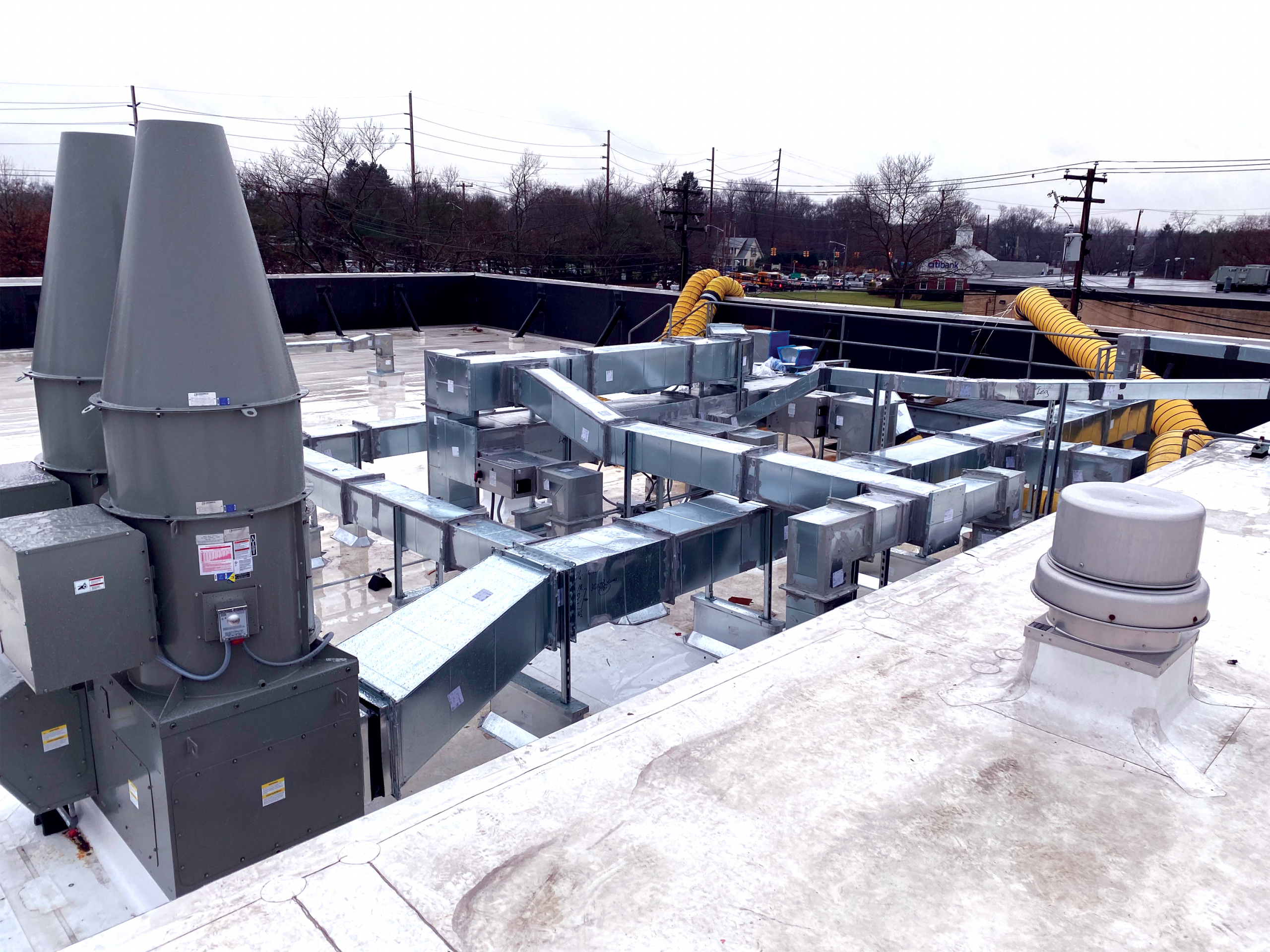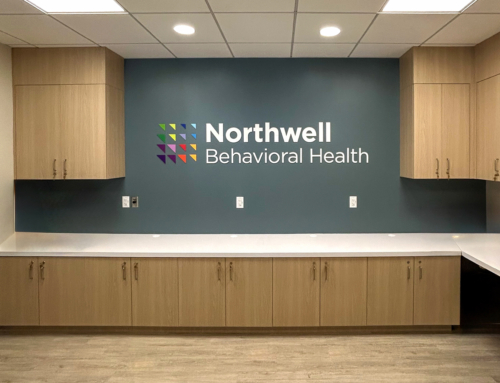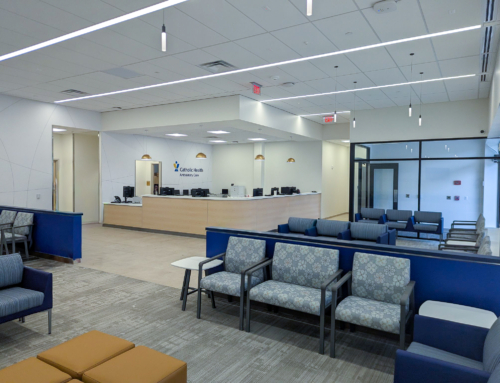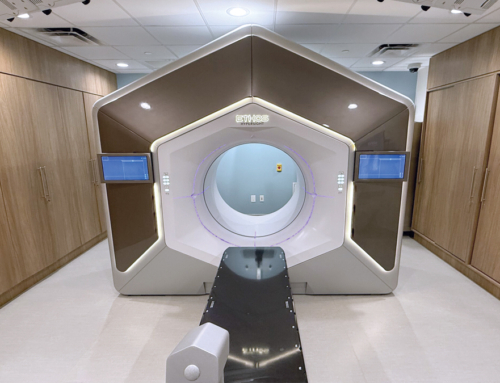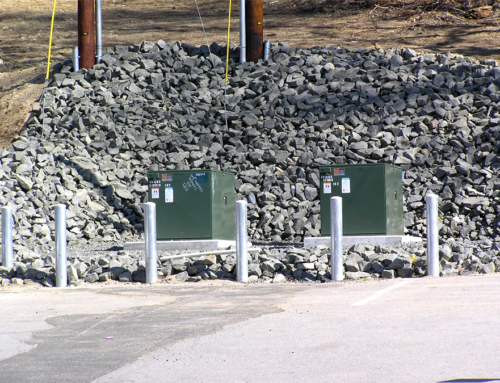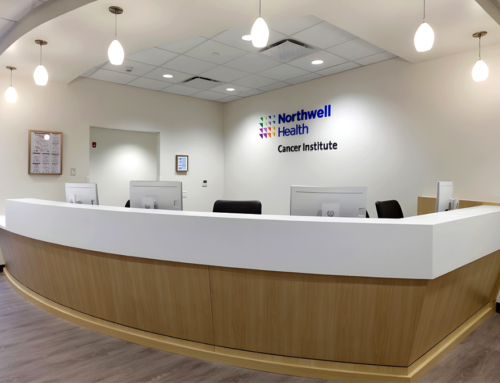Project Description
This 8,100 sqft. endeavor, led by Paul Jacob Hill Architecture & Design for Northwell Health, exemplifies our proficiency in healthcare facility expansions. Our scope encompassed the design of a cutting-edge oncology suite featuring infusion and pharmacy facilities. Notably, our HVAC design incorporated N+1 redundancy to ensure uninterrupted critical operations. Additionally, we implemented a USP 797 & USP 800 compliant compounding pharmacy with Type B2 biological safety cabinets. Our team also orchestrated the comprehensive design of lighting, power distribution, fire alarm, and central nurse call systems. This project showcased our adeptness in intricate phasing, successfully coordinating a temporary chiller and air handler to meet project deadlines despite extended lead times for final equipment.

