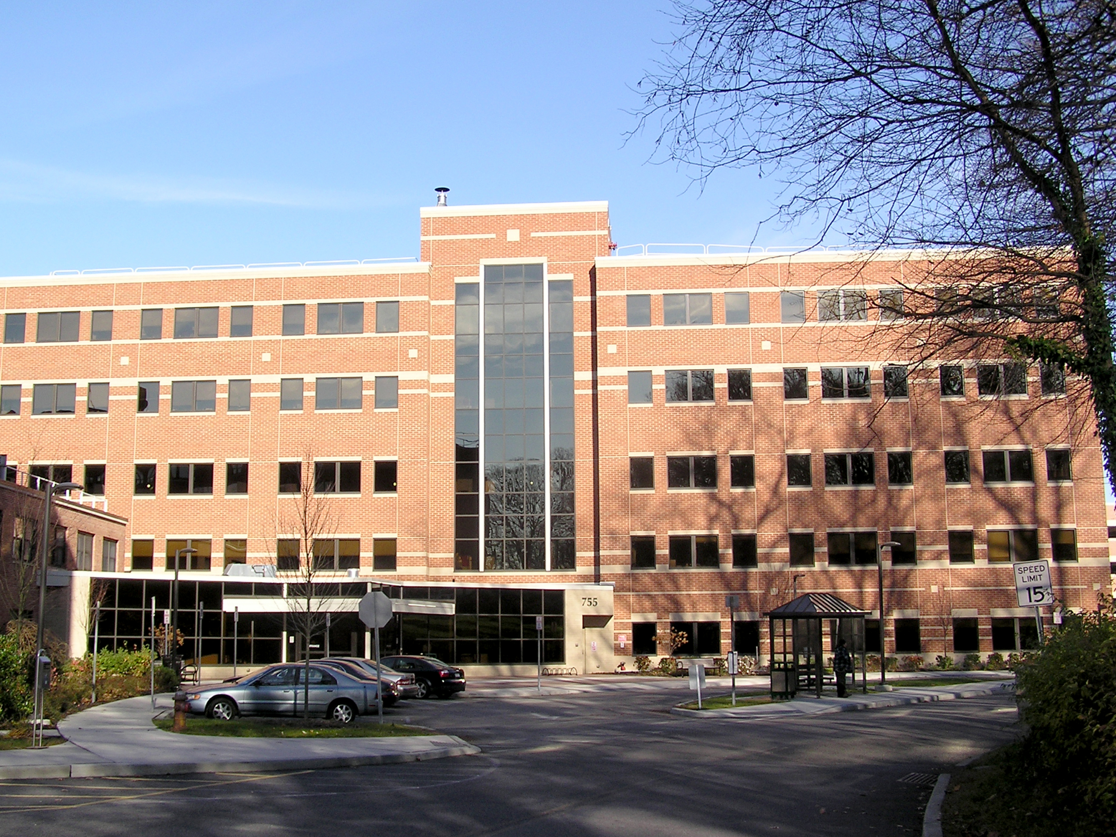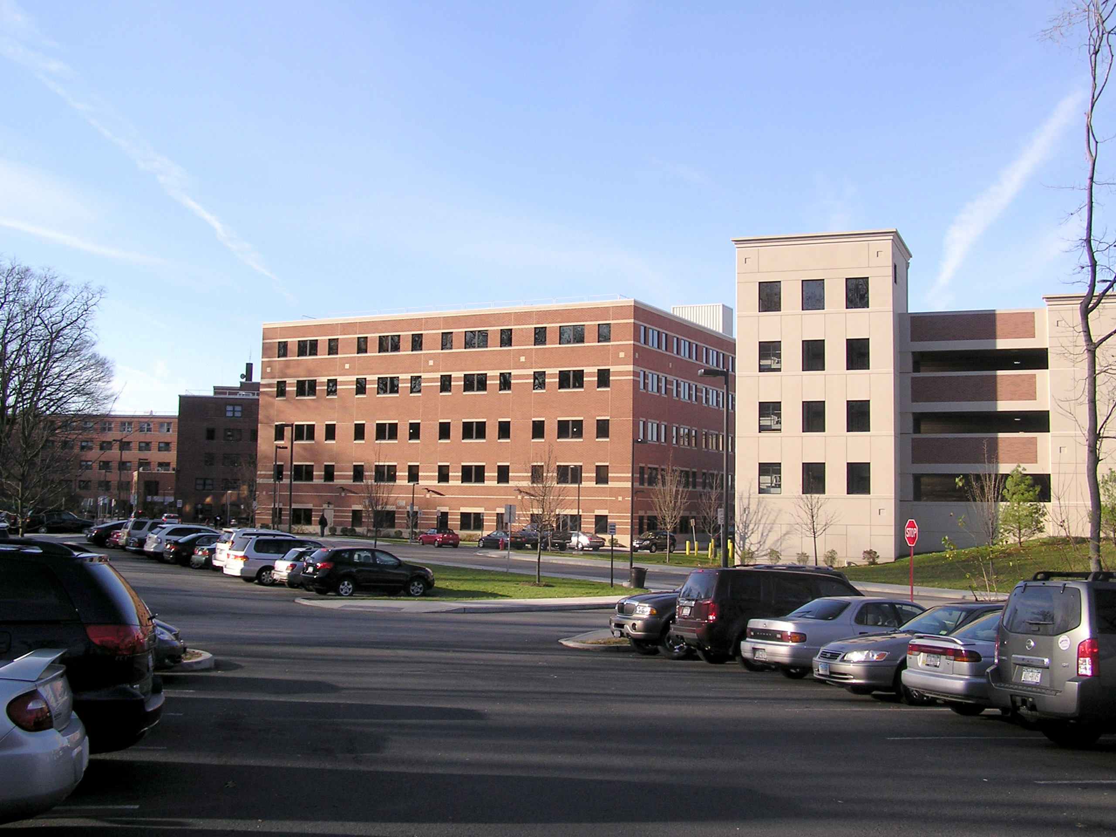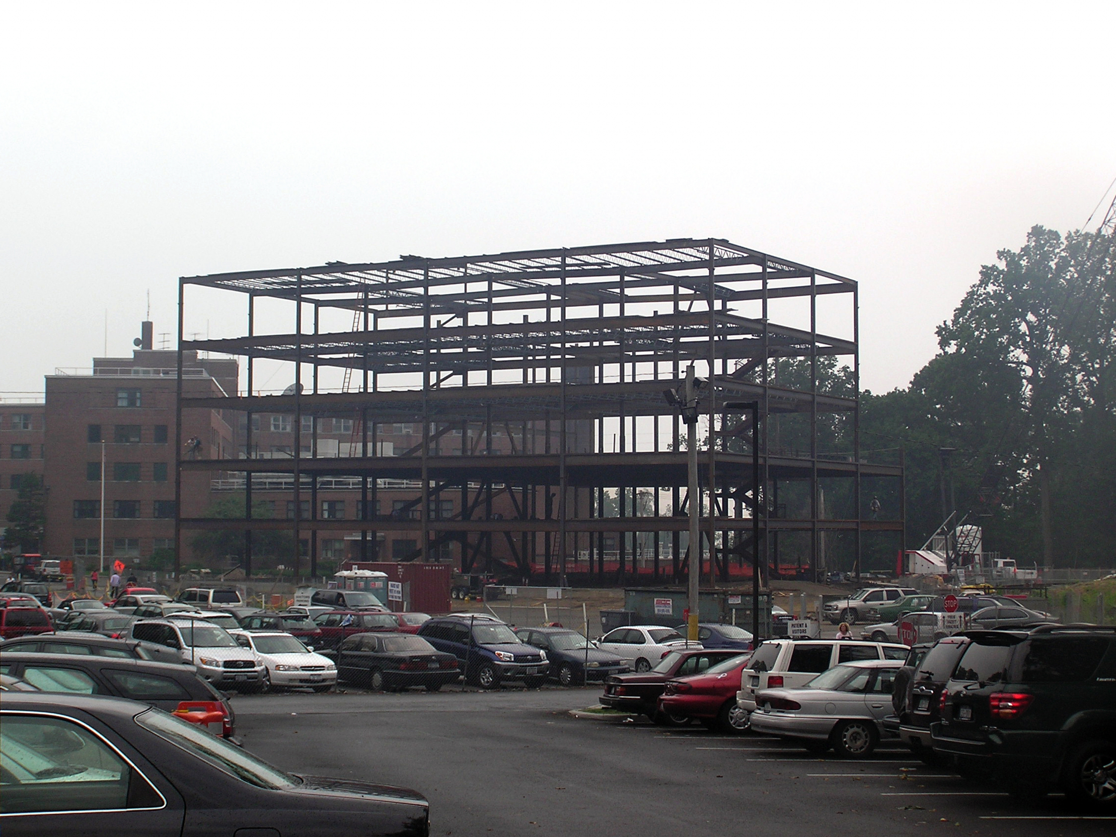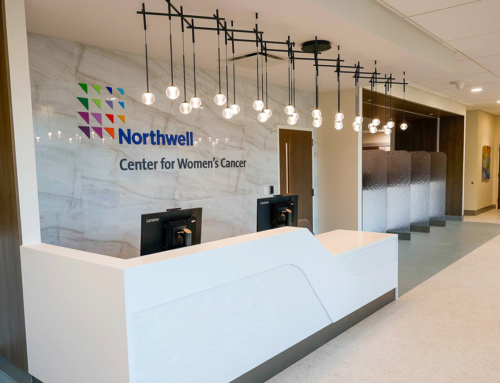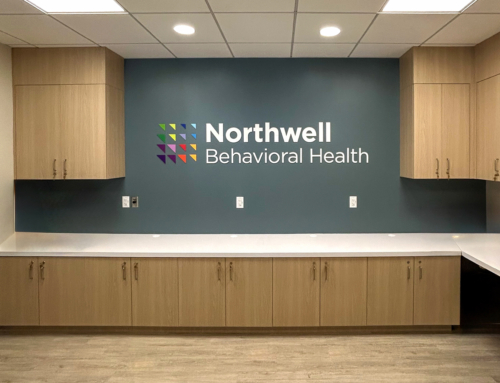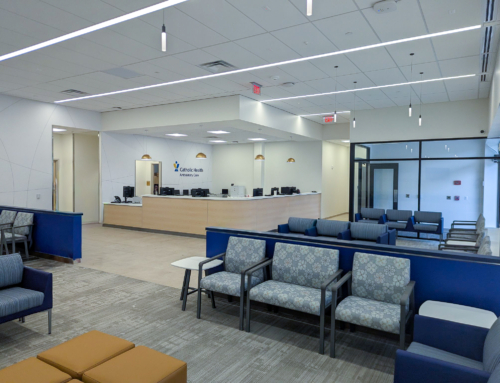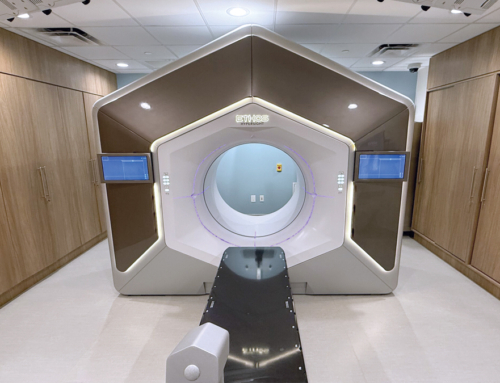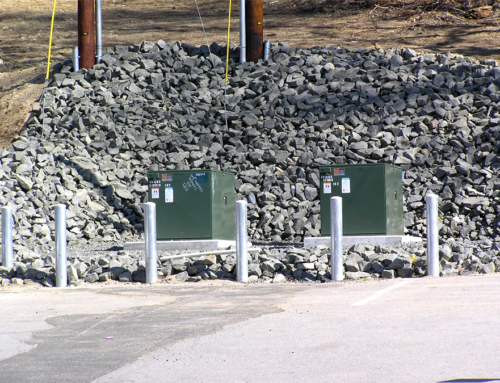Project Description
Bladykas Engineering provided mechanical and electrical design services for this new 5-story, 100,000 square foot medical services building. The facility houses an outpatient physical rehabilitation department, medical offices and has provisions for a future ambulatory surgery unit. This fast-tracked project required extensive coordination of construction drawings and demonstrated Bladykas Engineering’s ability to respond quickly to the client’s requirements. Services included design of the domestic water, fire protection water, sewer, gas, electric service, emergency power and telephone utilities. An energy study was conducted to determine approximate annual energy costs for various tenant suites.

