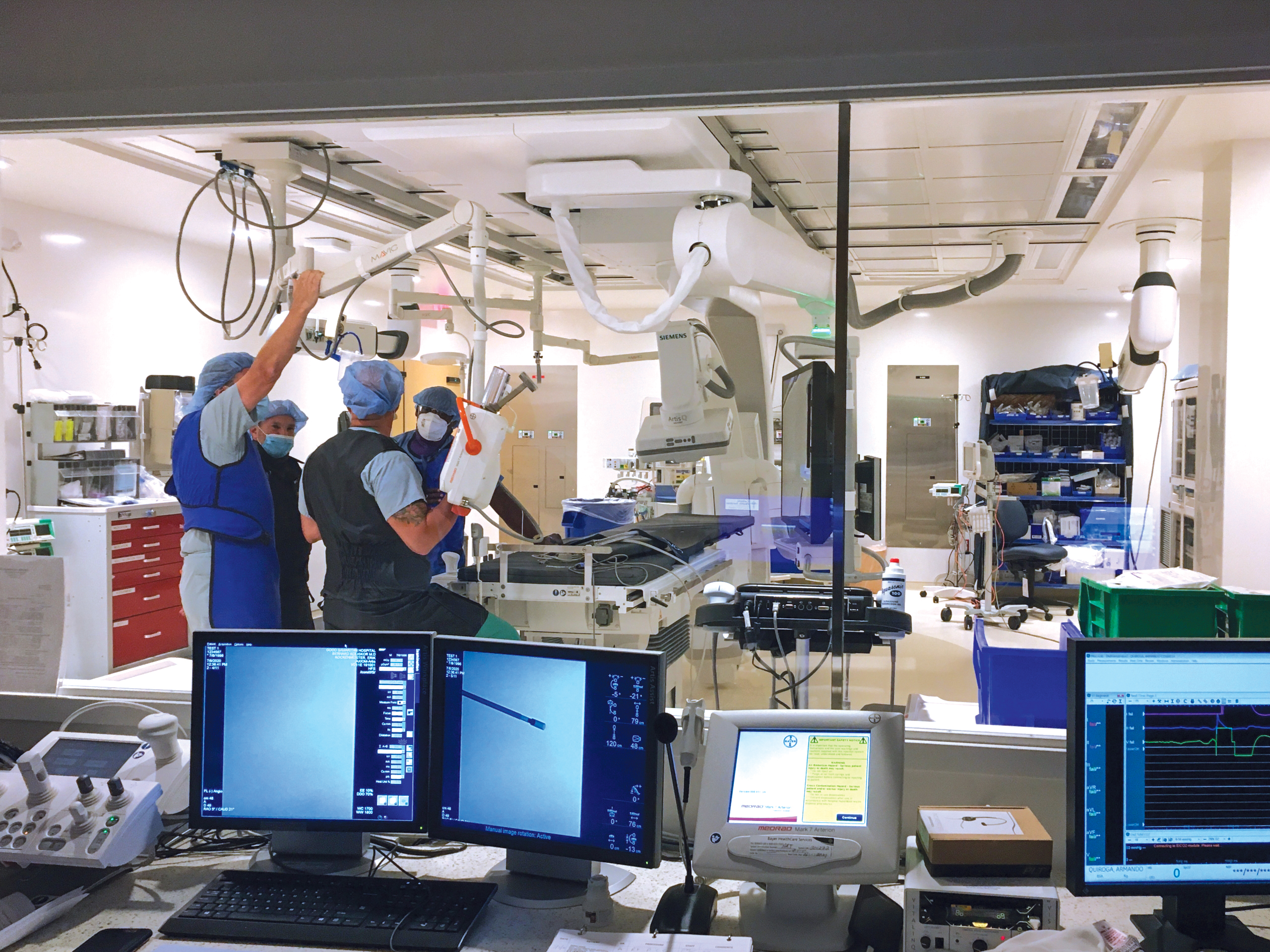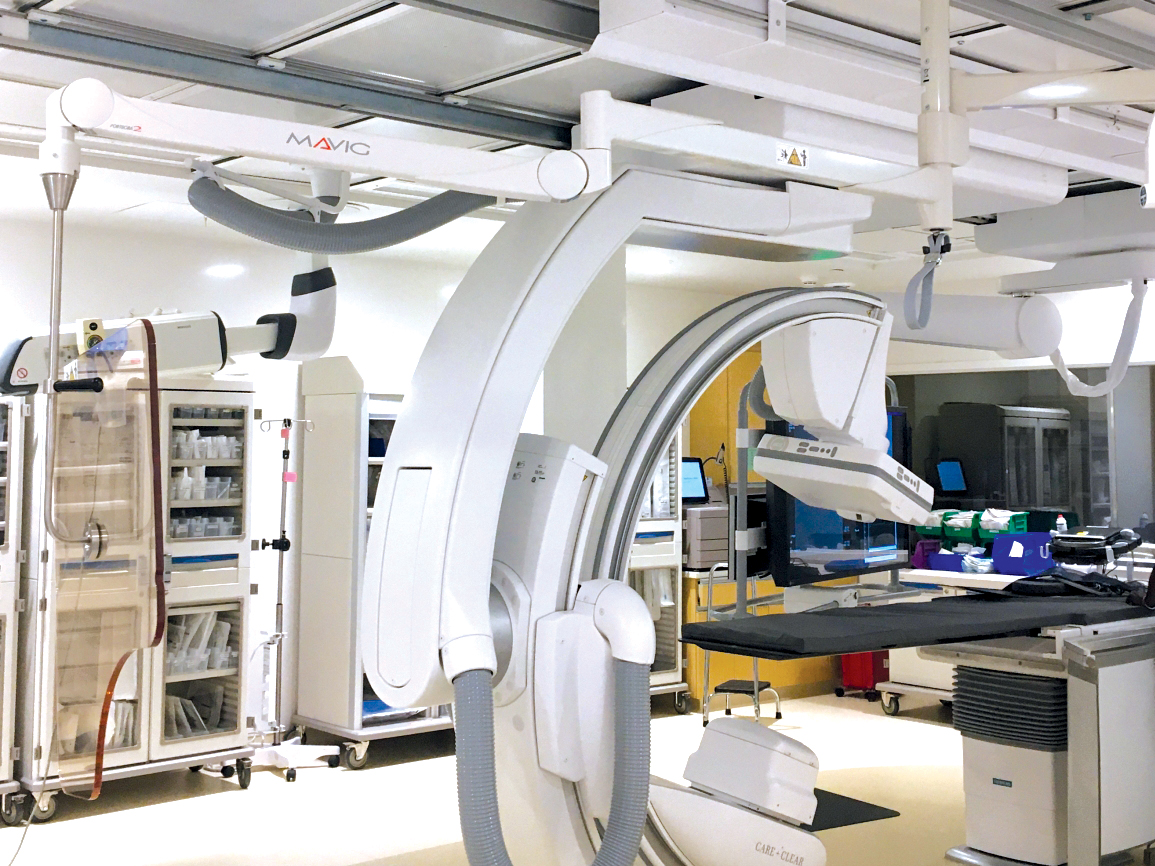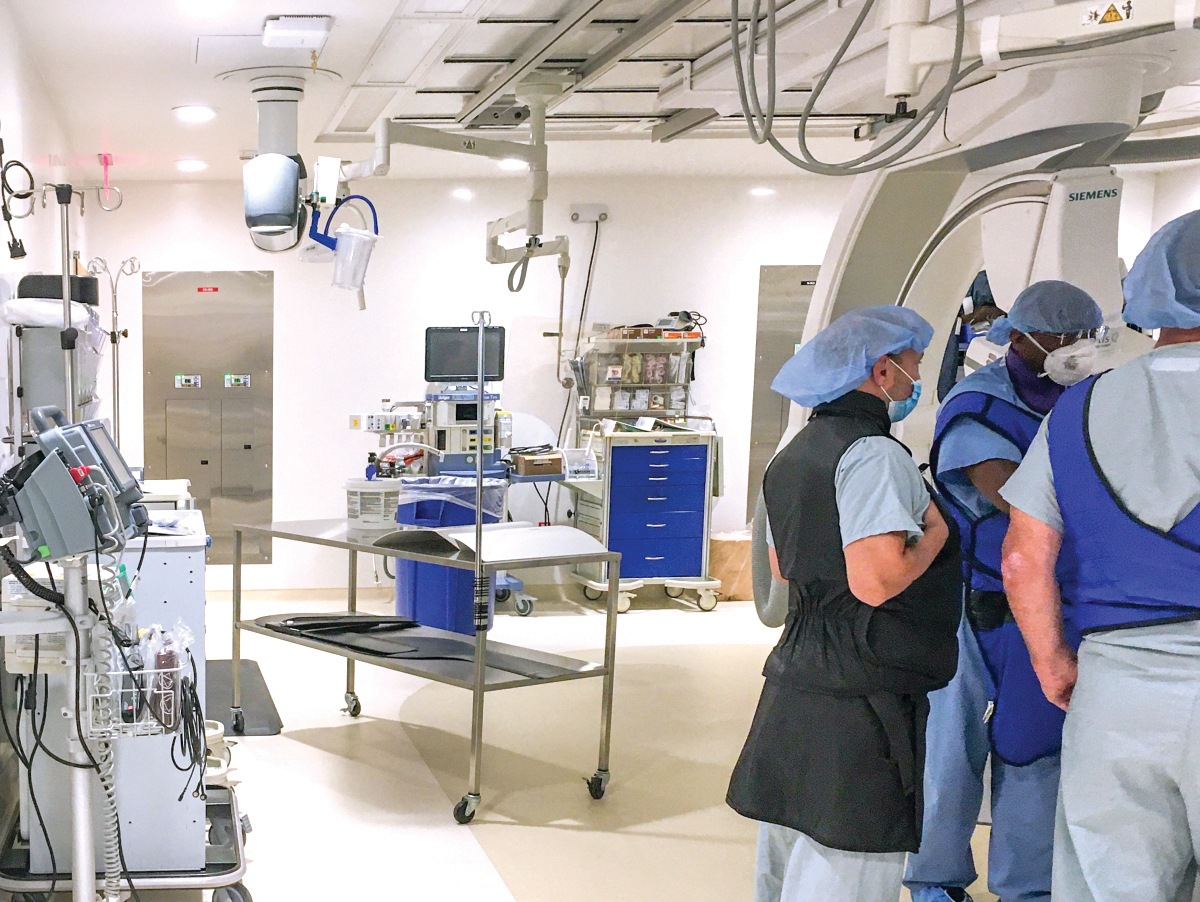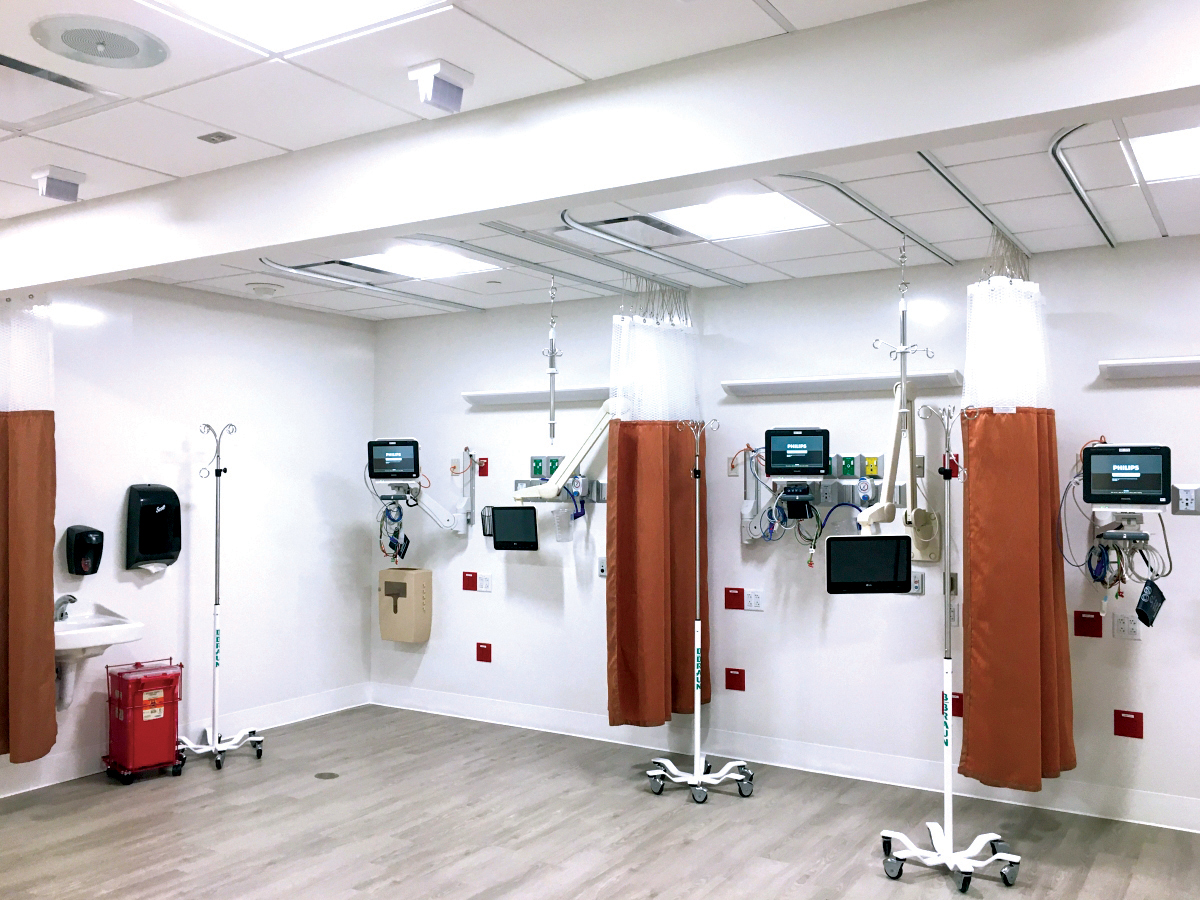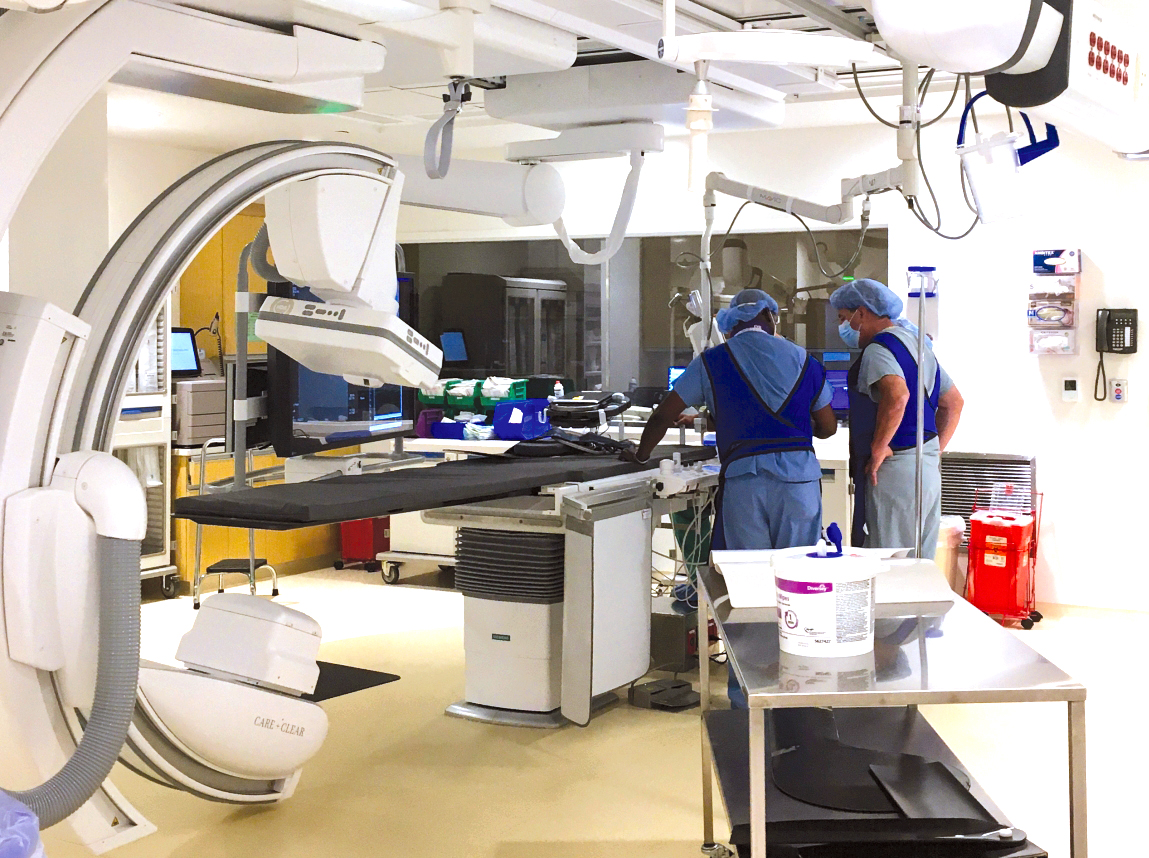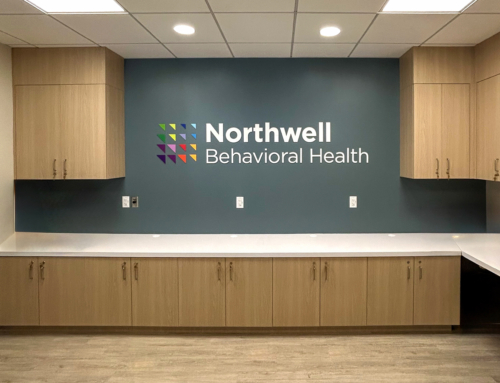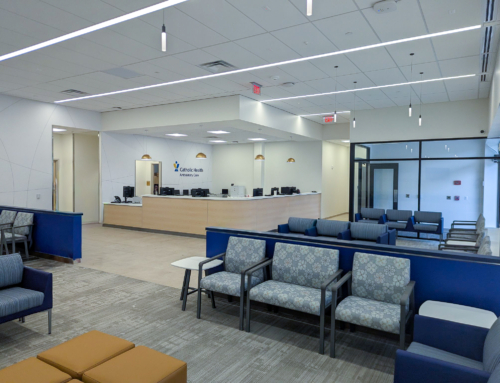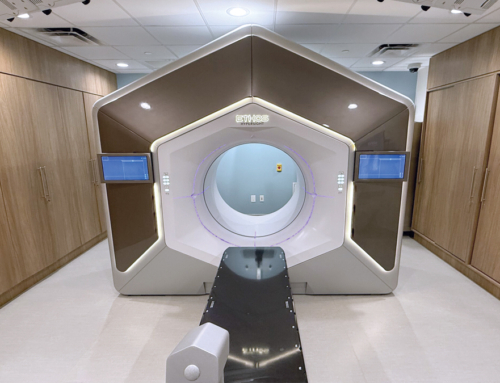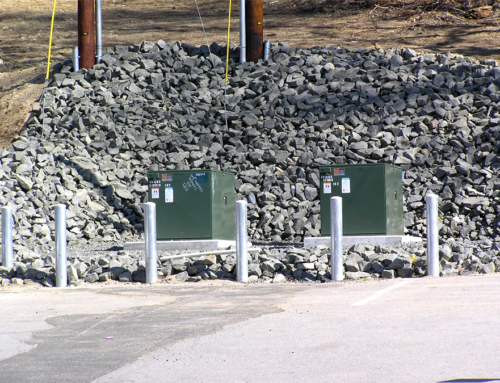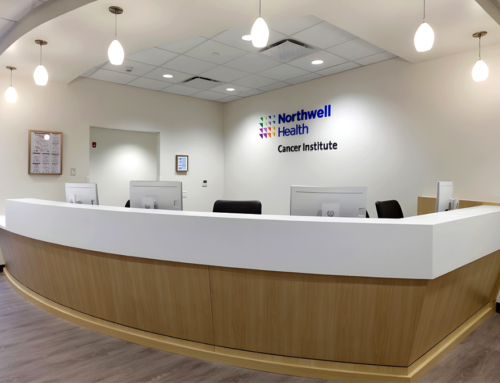Project Description
Bladykas Engineering has completed the construction of an Interventional Radiology Suite designed to facilitate cutting-edge treatment for patients at the Good Samaritan Hospital Medical Center. This project was particularly complex due to the need to keep a high-traffic area of the hospital fully operational throughout construction.
The project area was remote from the facility’s existing Type 1 Essential Electrical System (EES) distribution. The design included augmenting this system to deliver the required electrical distribution to serve the radiology equipment. From there, we installed new dual-voltage and single-voltage isolation panel boards to serve all Interventional Radiology Procedure Room equipment.
The MEP systems were tightly coordinated within the procedure rooms to customize a combination of medical gas outlets and electrical receptacles into floor pedestals ensuring optimal workflow. The installation consisted of new laminar air distribution to ensure the operating room was HVAC compliant with ASHRAE 170 requirements, new air handling units for radiology support spaces, and new VAV air distribution throughout the project areas. Medical headwalls included integration of patient headwall lighting controls and a nurse call system for both convenience and patient comfort. We also incorporated a new computer room type air conditioning unit for the equipment room to provide tight humidity and temperature control required by the equipment.
The work involved with this project was complex but through careful coordination, Good Samaritan Hospital Medical Center was able to continue operating at its capacity throughout construction. With the new construction, healthcare professionals will be able to serve even more patients.

