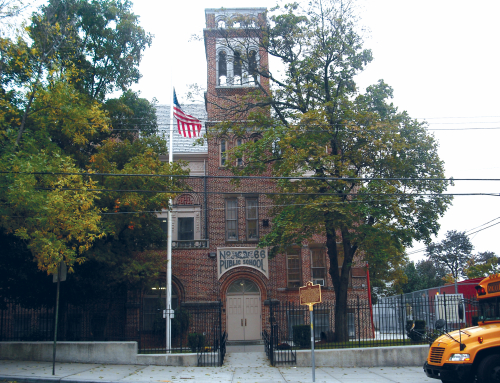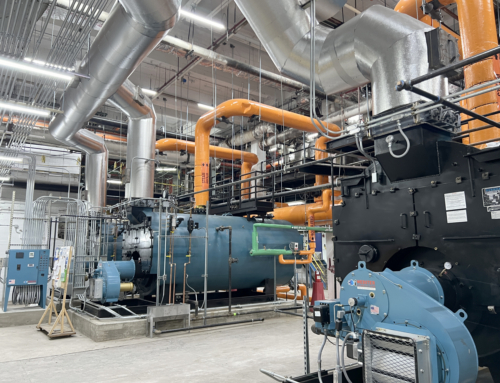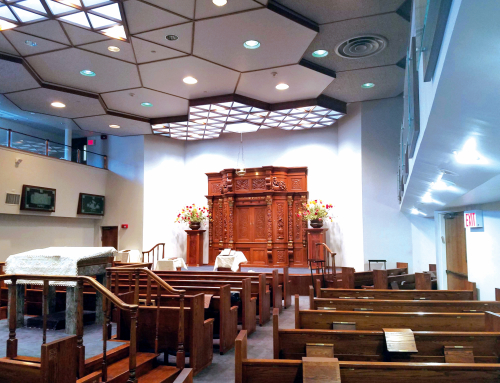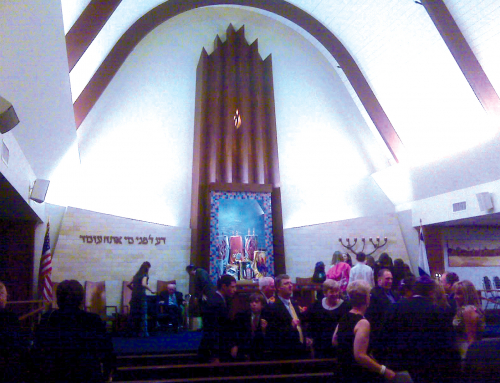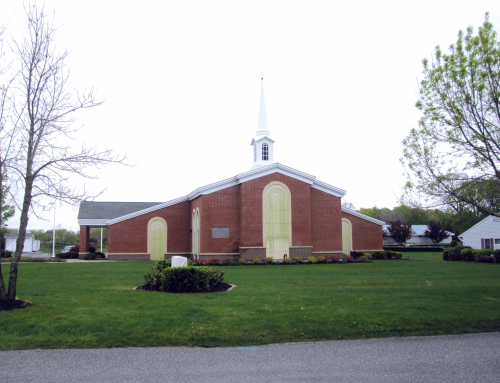Project Description
This project involved an 8,200 square foot new addition to an existing building. The new addition consisted of 20 classrooms/therapy rooms, 2 new gang restrooms, staff toilet, janitor’s closet, mechanical room and storage room. The HVAC design used above-ceiling, ducted hot water and chilled water unit ventilators, including economizer and power exhaust. The existing central plant provided hot water and chilled water, with new secondary booster pumps installed at the new addition. Bladykas Engineering analyzed the existing central boiler, chiller, domestic water heaters and electric service to determine their adequacy in accepting the new loads created by the new addition.





