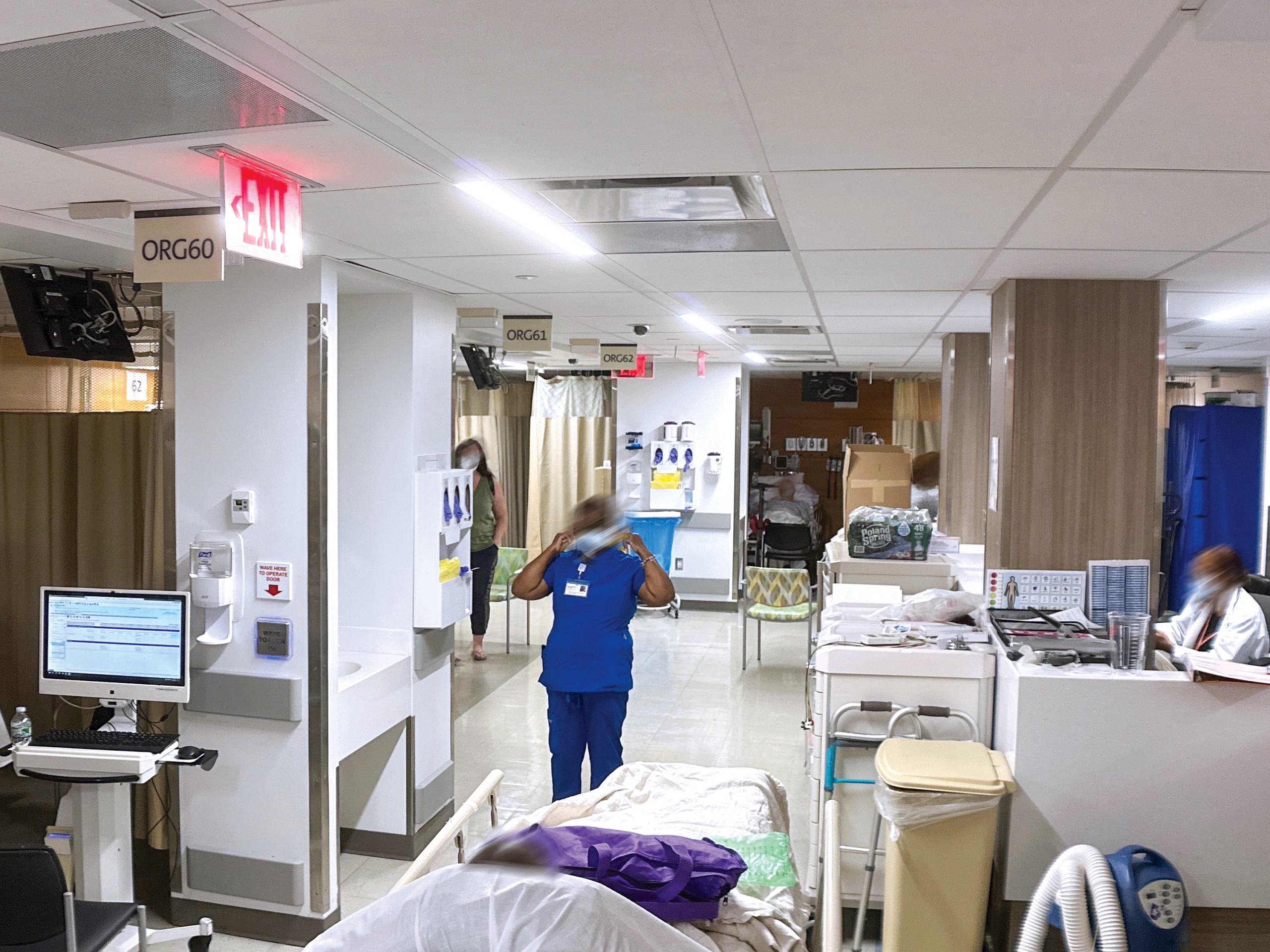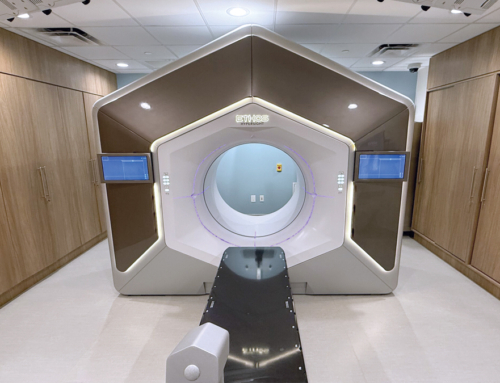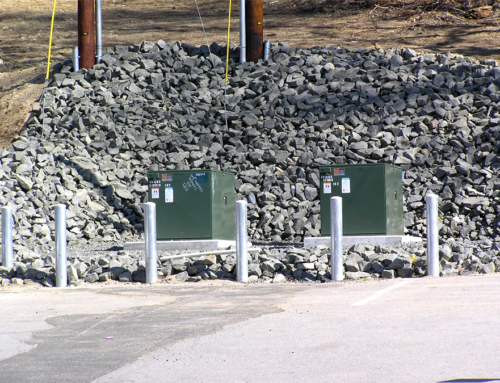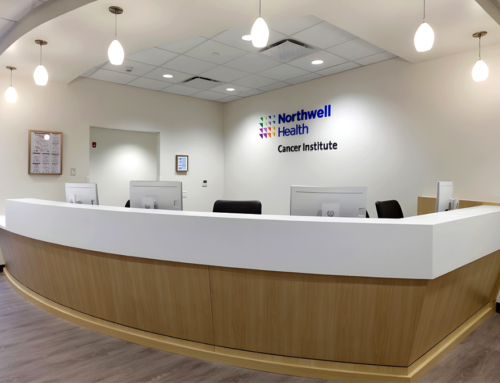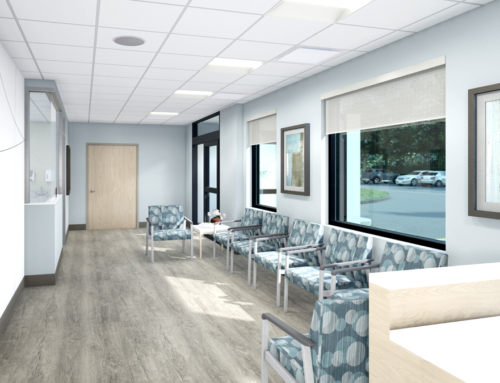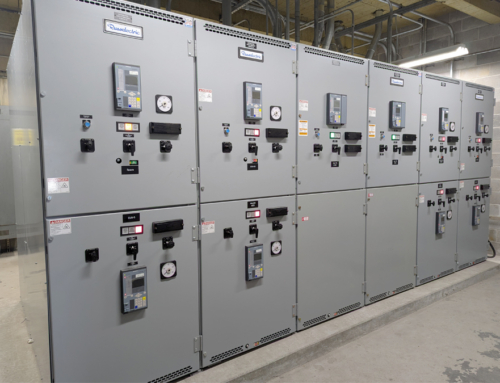Project Description
This Northwell Health Emergency Department Expansion added 13 patient bays and crucial support spaces across a 7,400 sqft. area. Notably, this endeavor presented a unique challenge of accommodating existing concrete linear accelerator vaults within the project footprint. Through innovative solutions, we repurposed these vaults to serve as mechanical and electrical spaces, eliminating the need for costly removal in an active hospital setting. The systems were seamlessly integrated, minimizing penetrations through the existing 4-foot thick concrete vaults. Additionally, we implemented a custom-designed central VAV air handler system and Type 1 Essential Electrical System distribution tailored to the project’s needs. Our meticulous approach extended to the nurse call system, seamlessly integrated with lighting controls for efficient operations. This project stands as a testament to our ability to deliver innovative solutions in complex healthcare environments.

