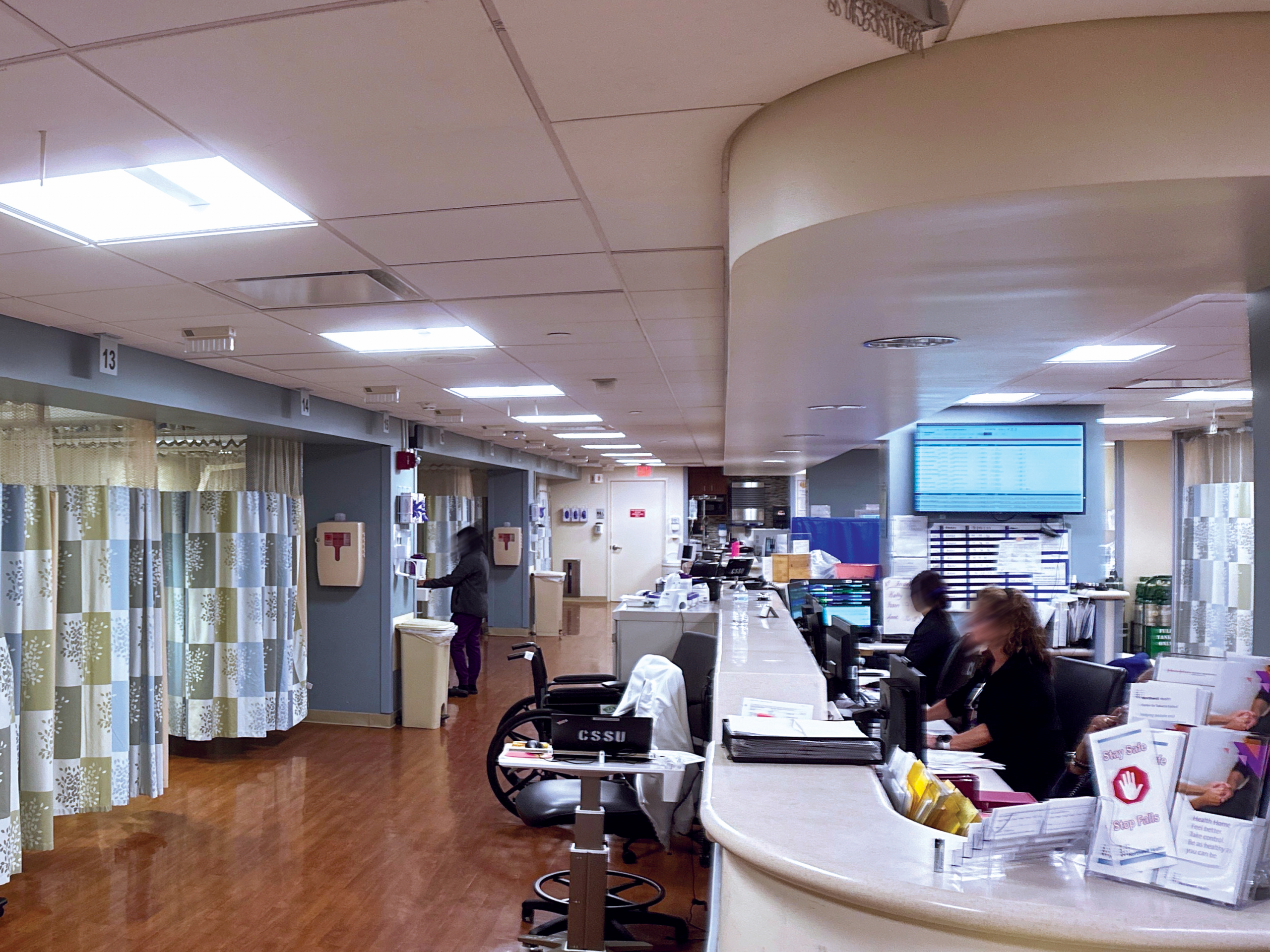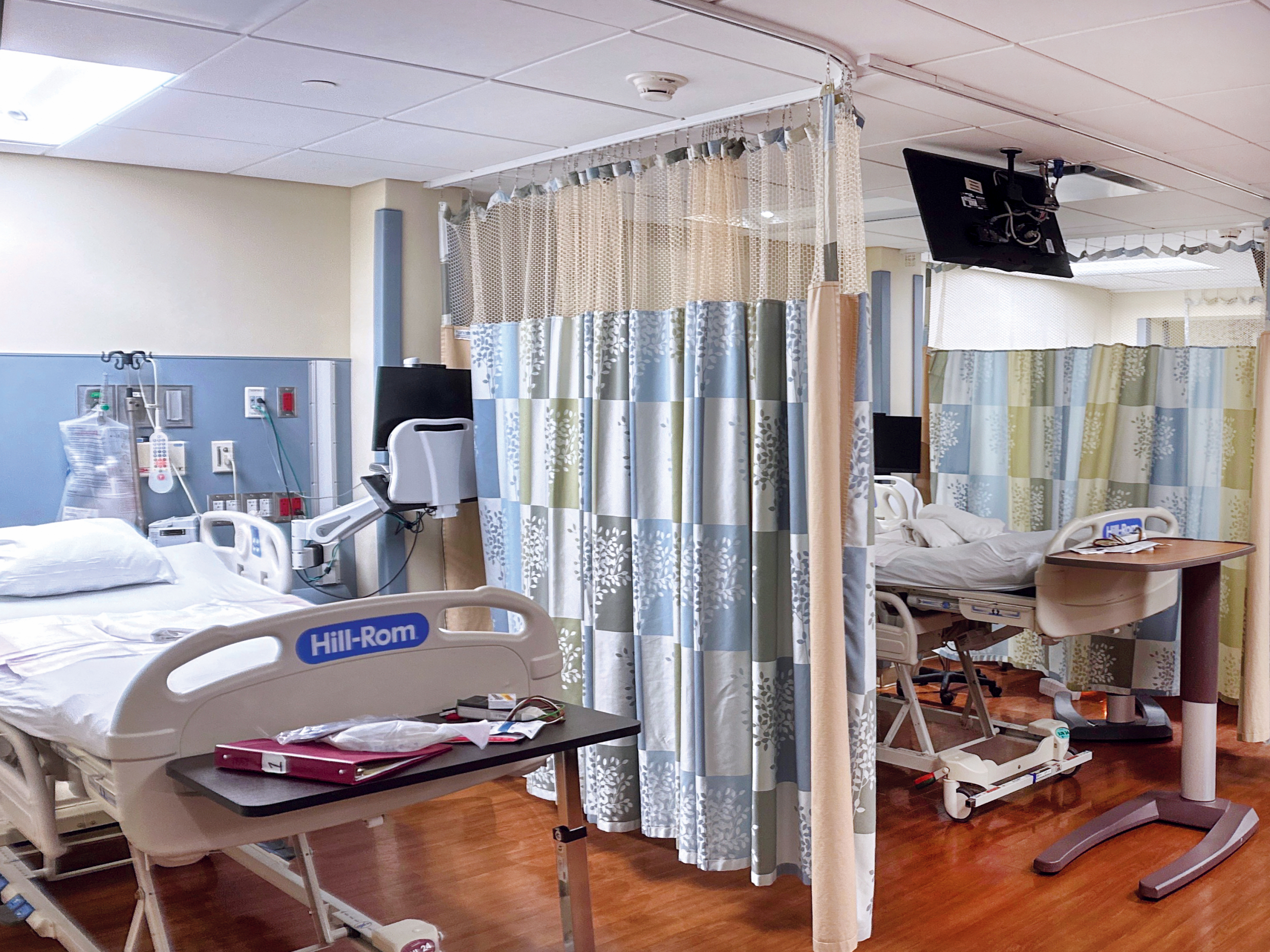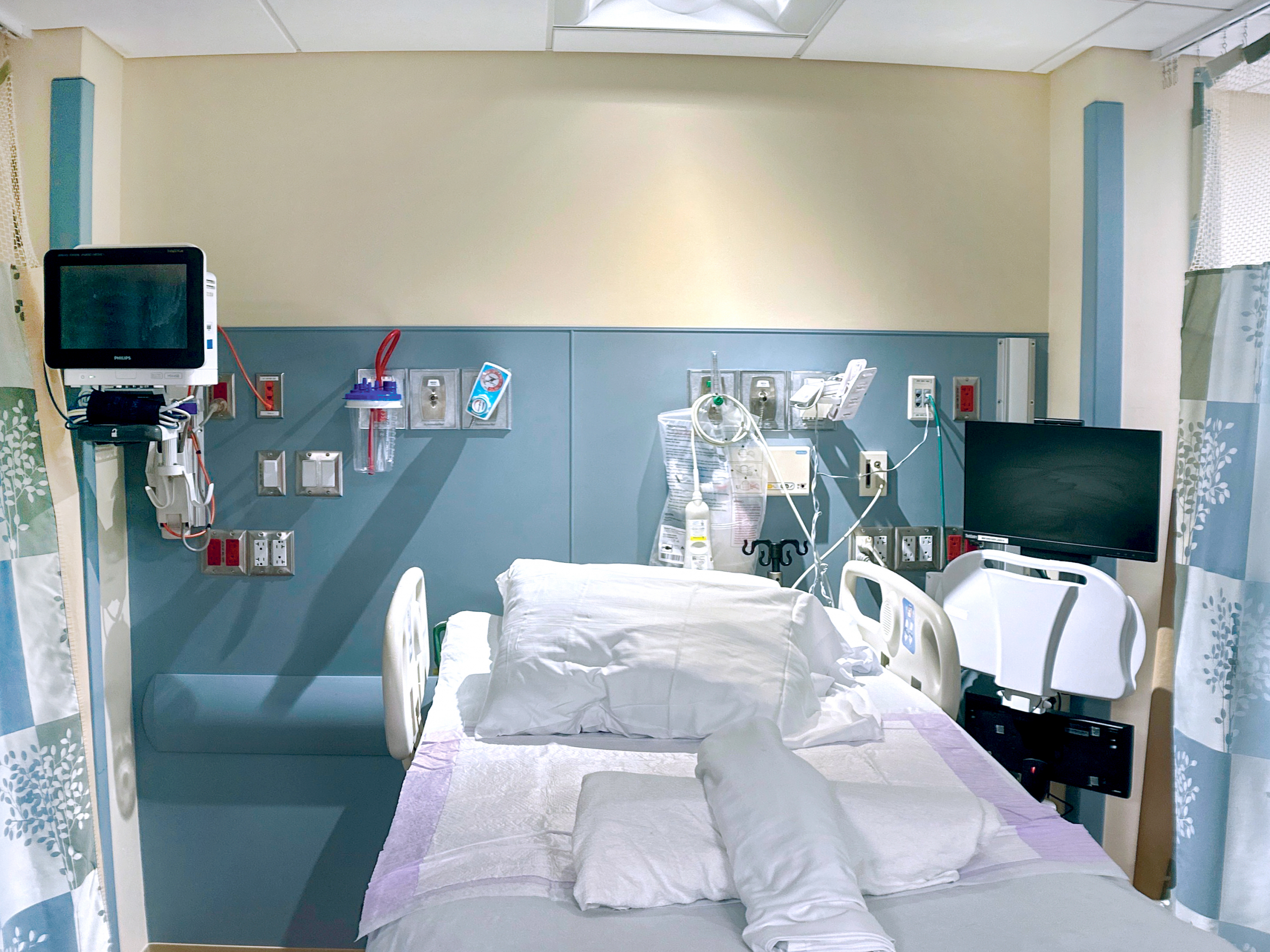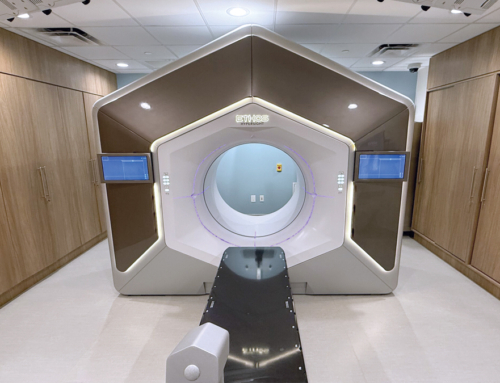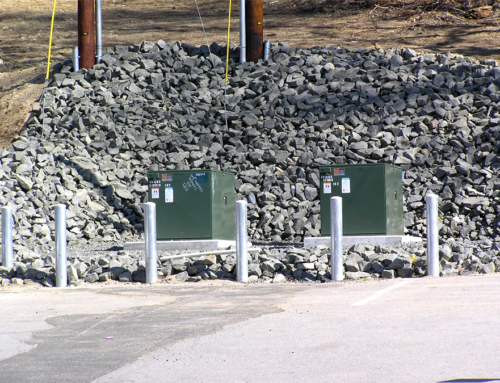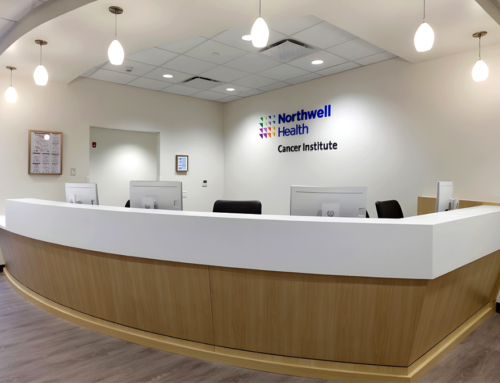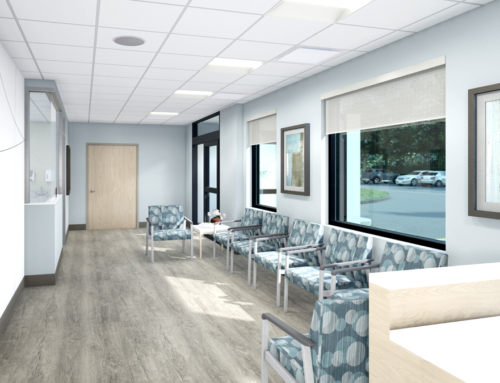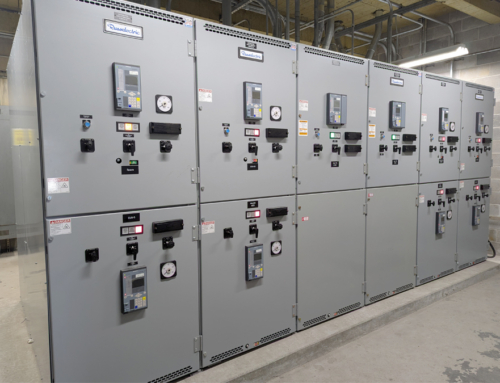Project Description
The 1,200 sqft. renovation involved the transformation of existing support space into a patient care area. Our scope encompassed the design of a VAV HVAC system tailored to the project’s needs and the implementation of new medical gas distribution, including oxygen and vacuum supply. Additionally, we seamlessly integrated electrical critical branch distribution with campus-wide electrical infrastructure upgrades, ensuring seamless operations. Our attention to detail extended to the lighting design, with a focus on LED technology and unified controls for a consistent end-user facing experience. We also reconfigured fire alarm and sprinkler systems to align with the renovated space and enhanced the nurse call system to accommodate the expanded patient area while seamlessly integrating with lighting controls. This project exemplifies our commitment to orientation to detail.

