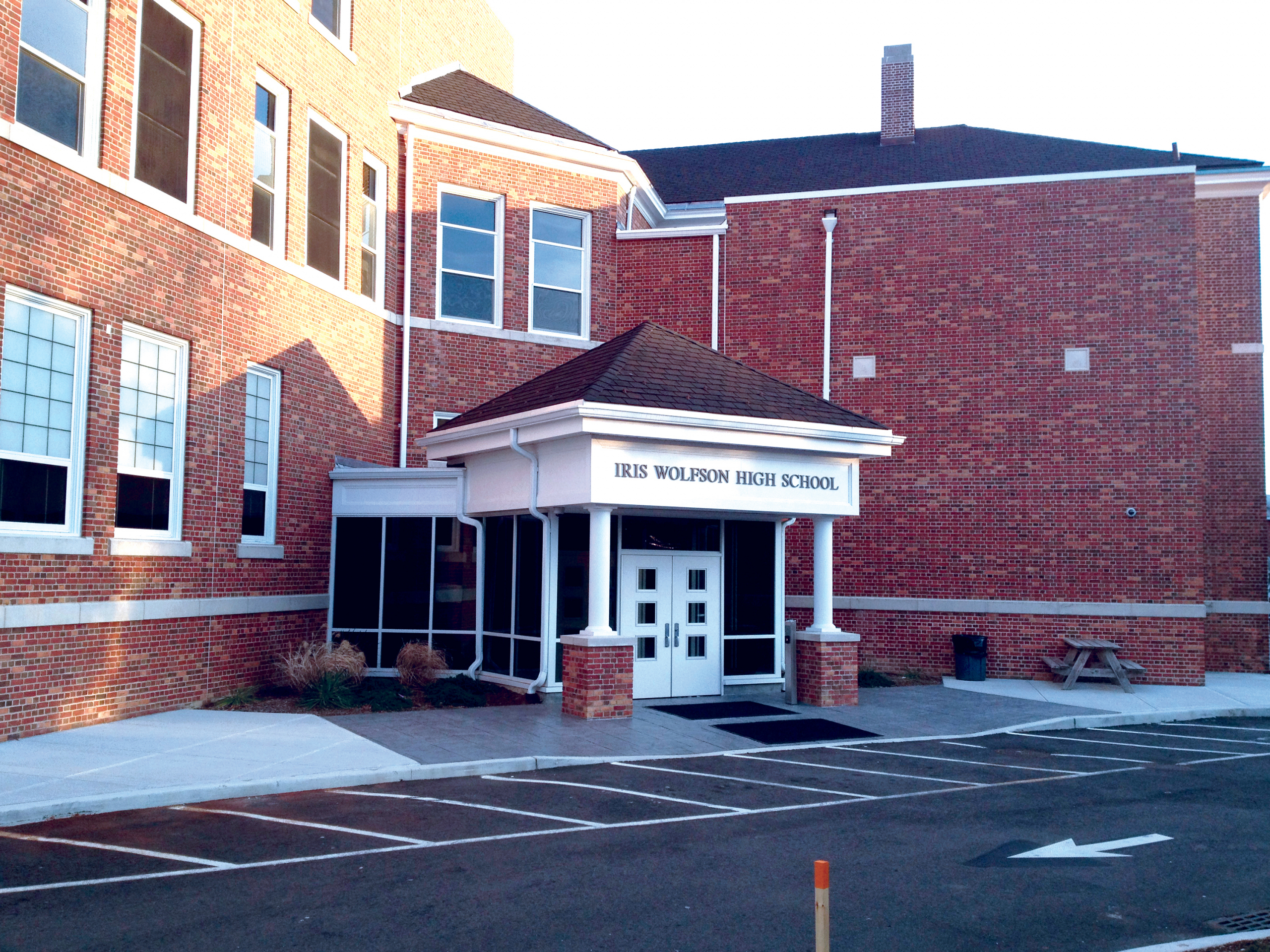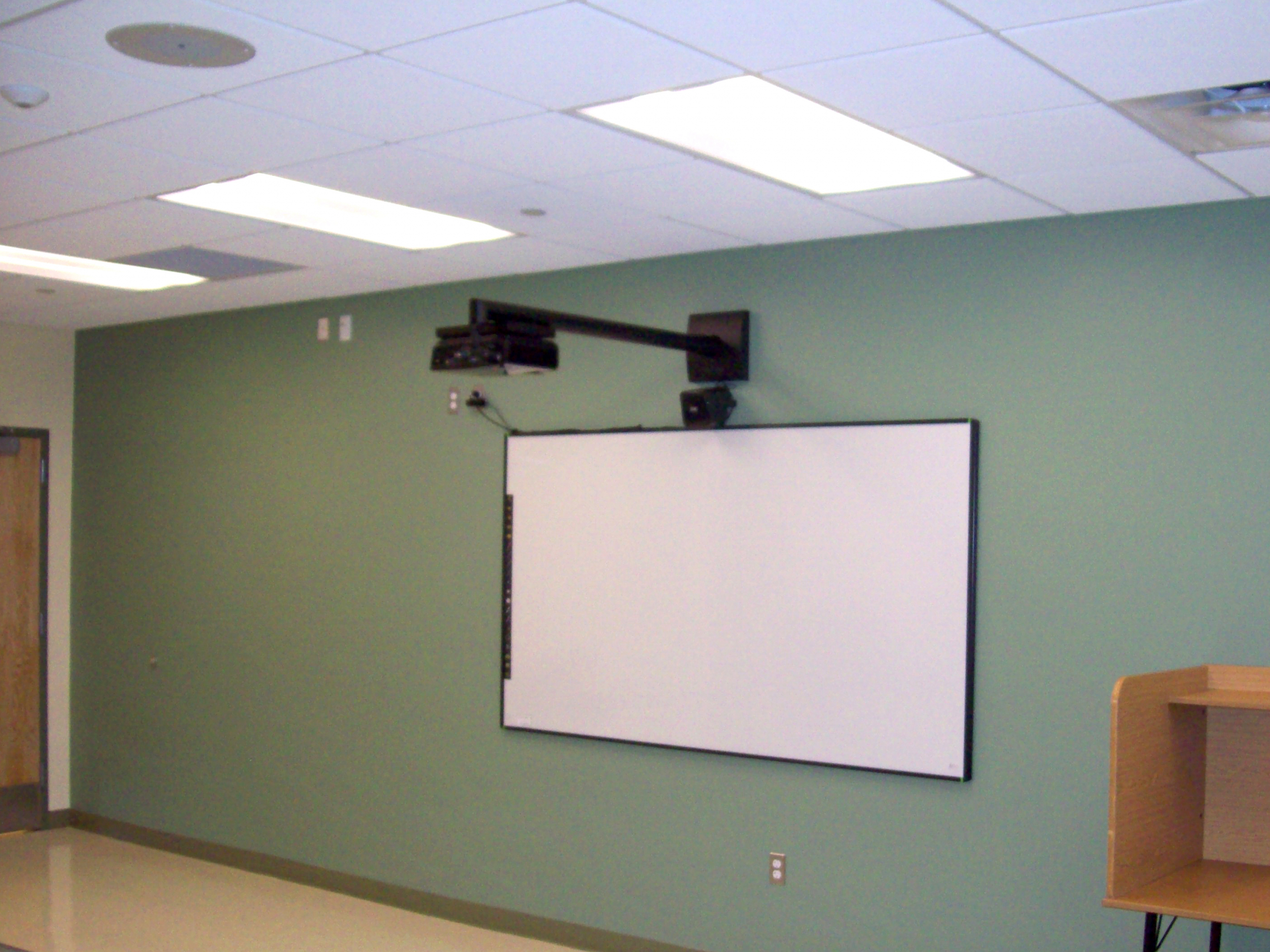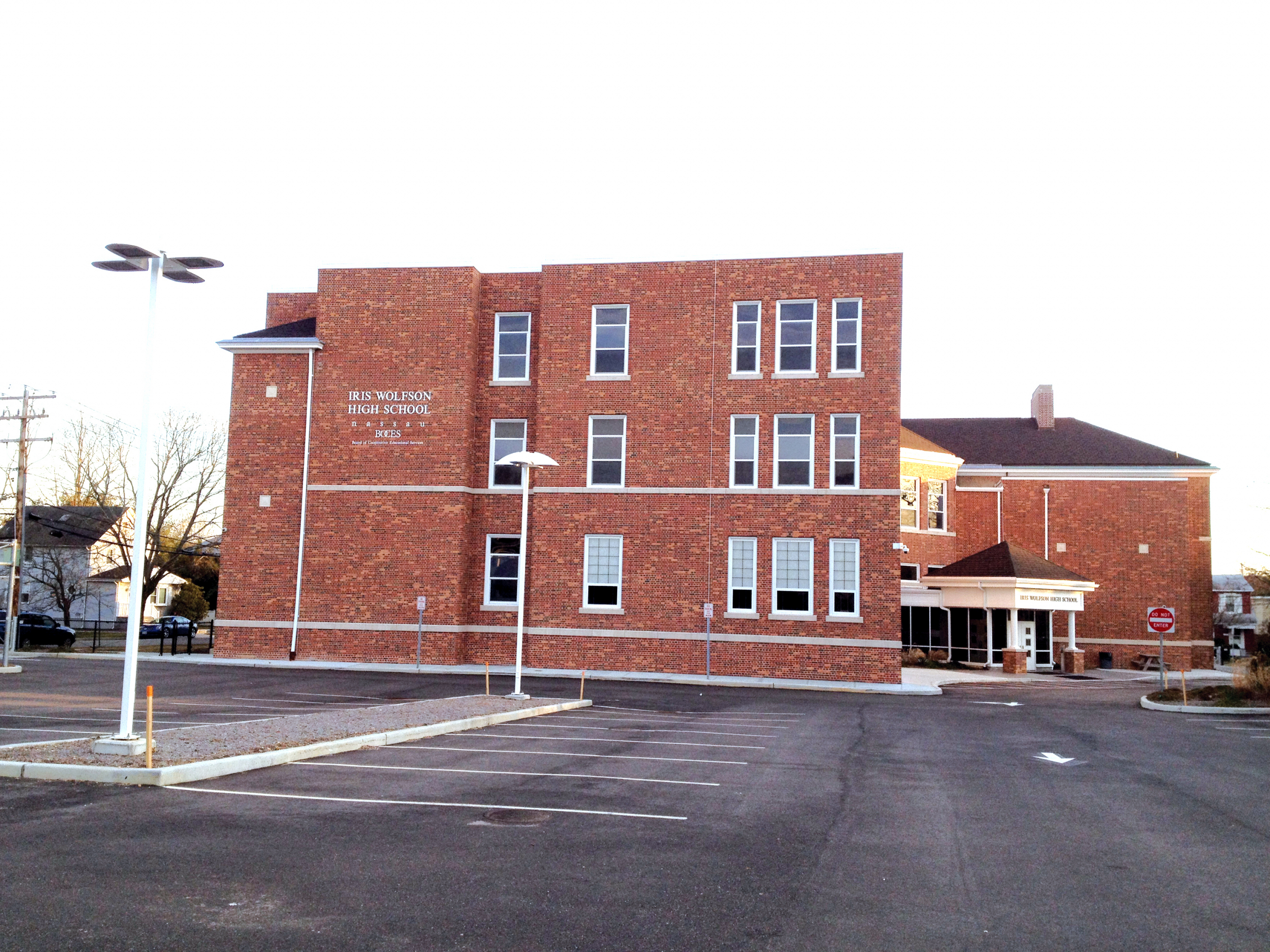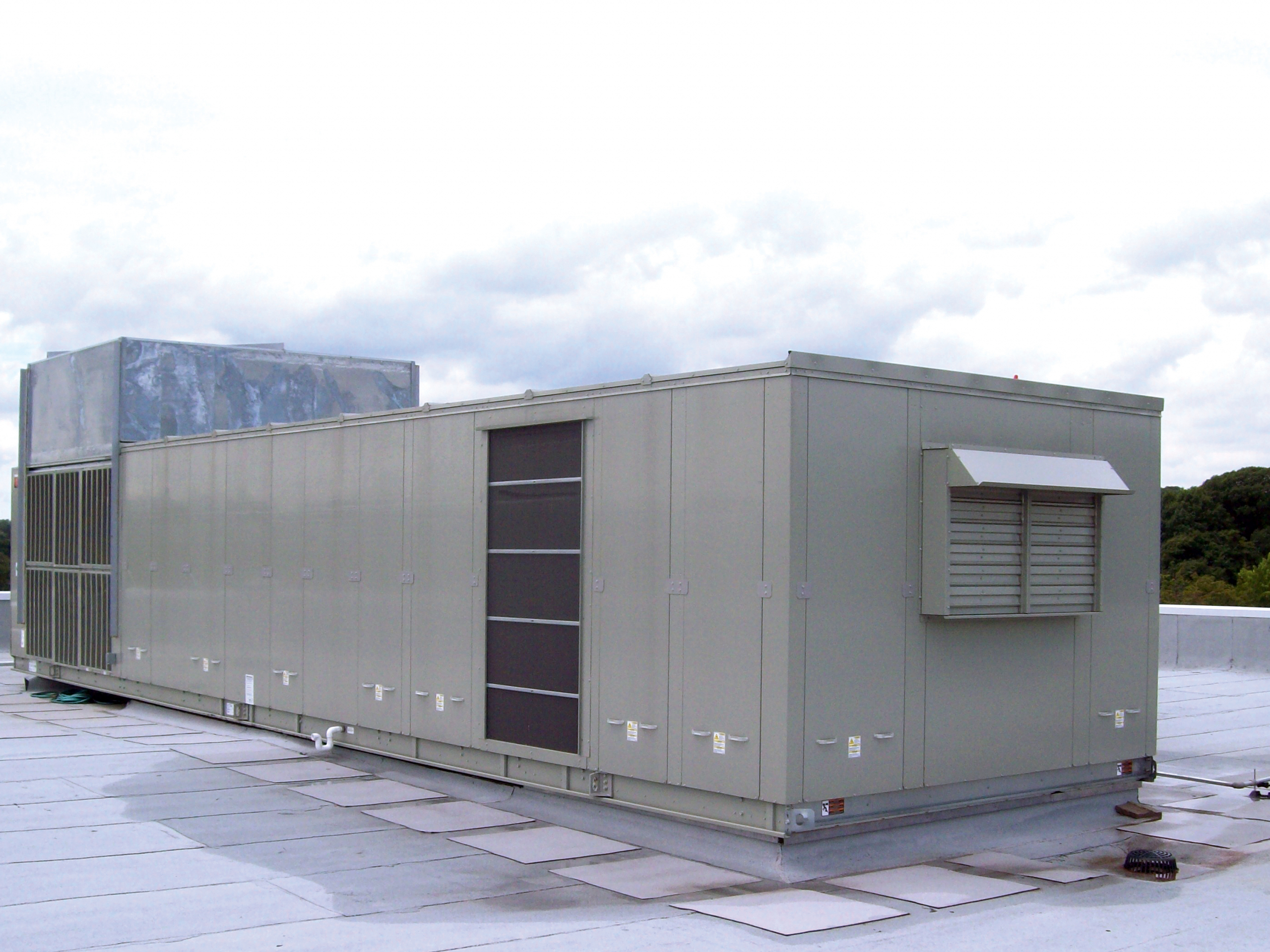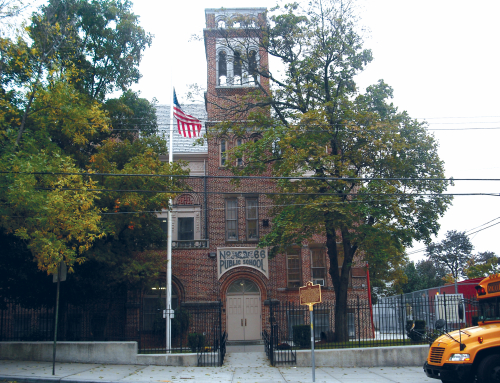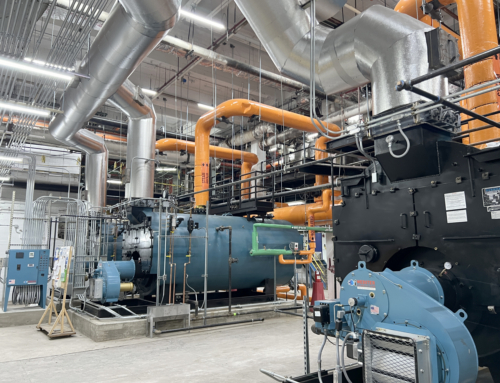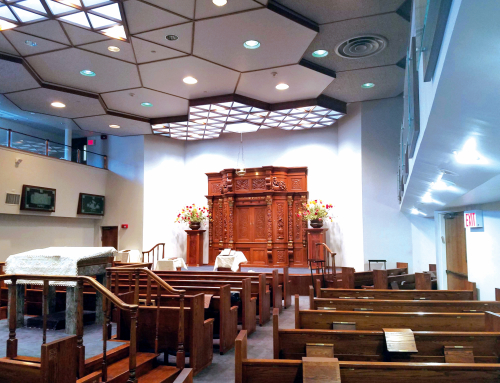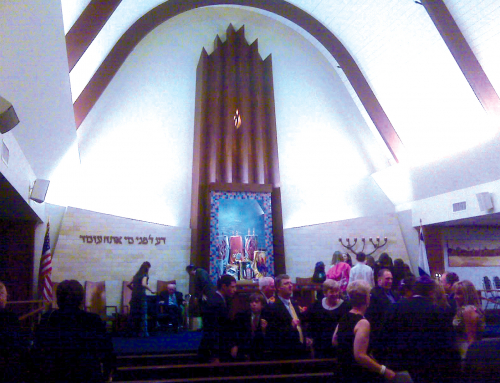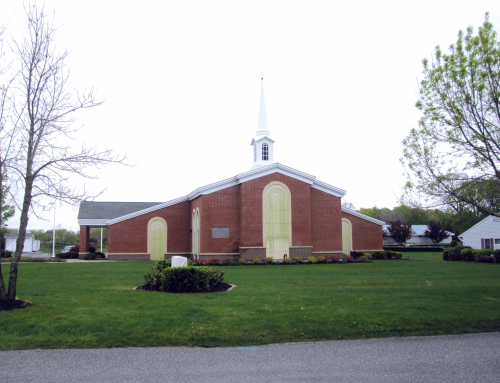Project Description
Bladykas Engineering took part in an extensive transformation project for Iris Wolfson High School, an alternative education program catering to students with learning disabilities, emotional challenges, and other health impairments. Our involvement was crucial in ensuring the school’s facilities were upgraded to provide a conducive learning environment for its unique student population.
The project comprised gut renovations and the addition of new space to the existing school building. As part of our comprehensive design services, we implemented a new fire sprinkler system and fire alarm system, ensuring compliance with the latest safety codes and regulations. Our team also focused on enhancing the school’s infrastructure by designing new lighting, electric service, and electric distribution systems, along with low voltage systems that included public address, master clock, telephone, data, Wi-Fi, CCTV, and security systems.
In addition to these improvements, the project involved the renovation of several toilet facilities, adding further convenience for students and staff alike. Another significant aspect of our design work was the implementation of a new variable air volume HVAC system, tailored to efficiently serve both the school building and the new addition. This system ensures a comfortable indoor climate, conducive to the learning and well-being of all occupants.
At Bladykas Engineering, we are proud to have contributed to the upgrade of Iris Wolfson High School’s facilities, ensuring they are equipped with the necessary tools and systems to support their valuable educational programs.

